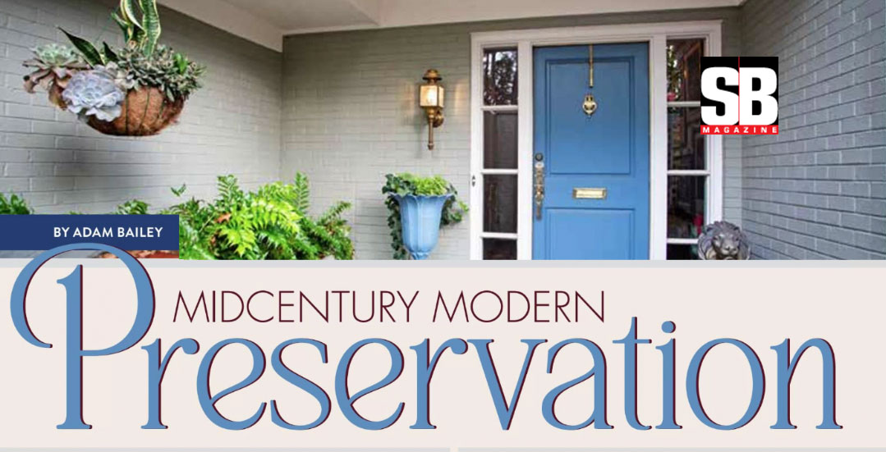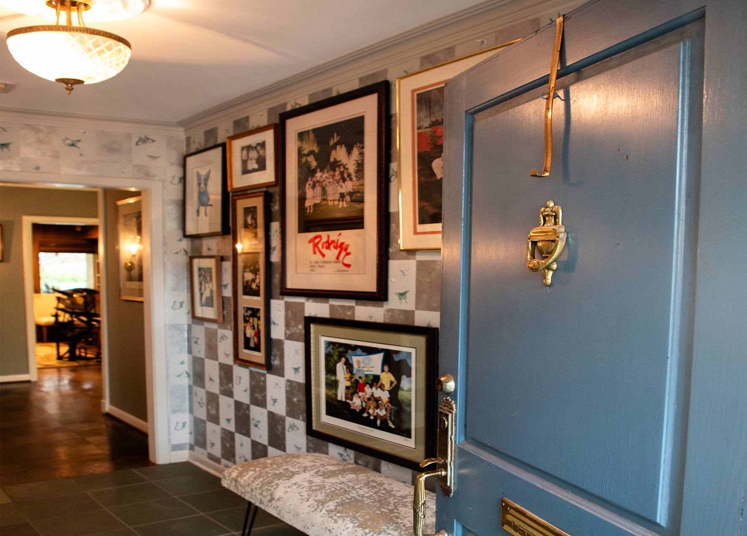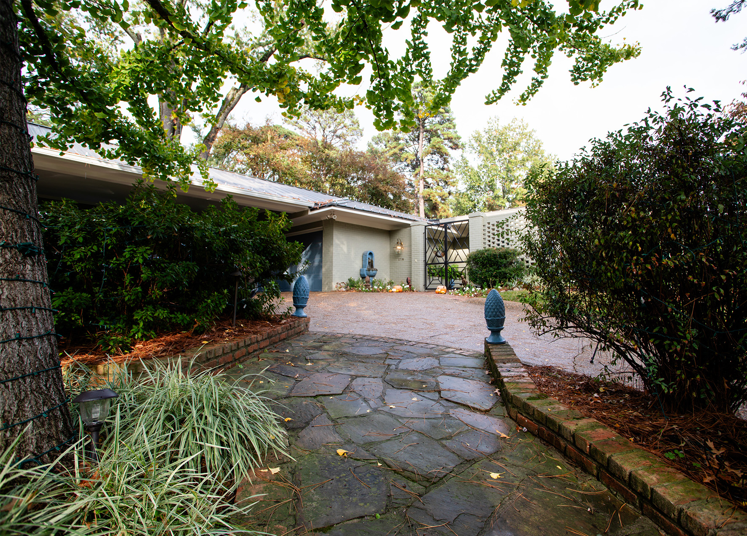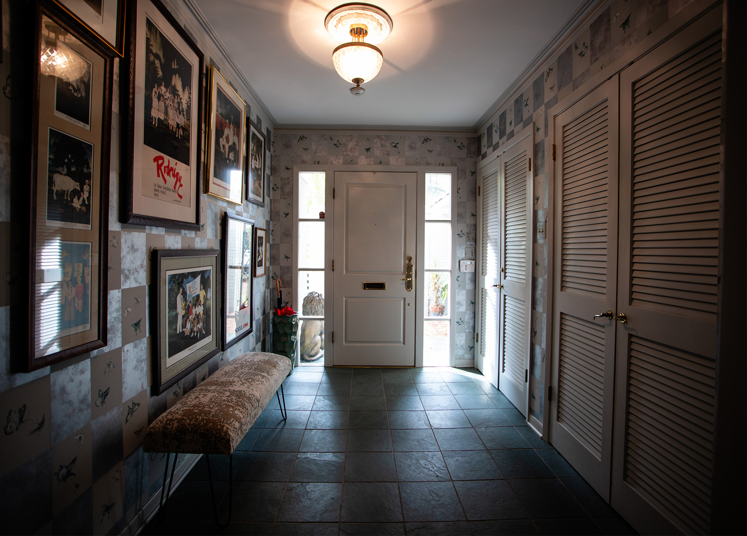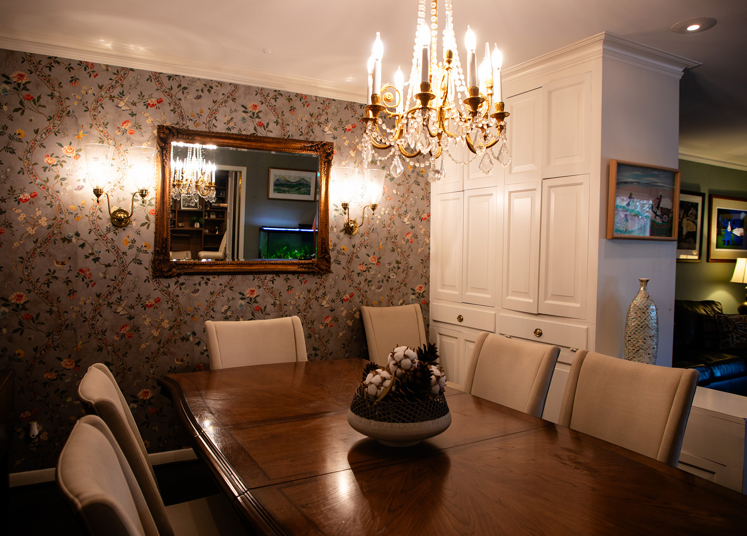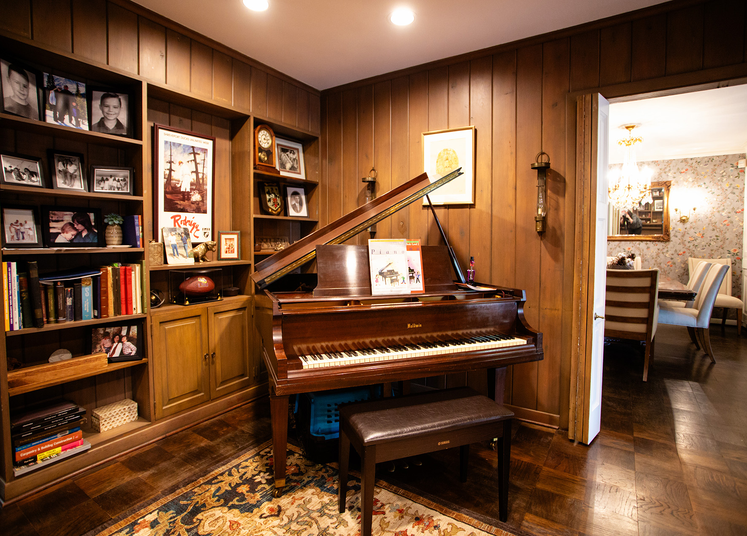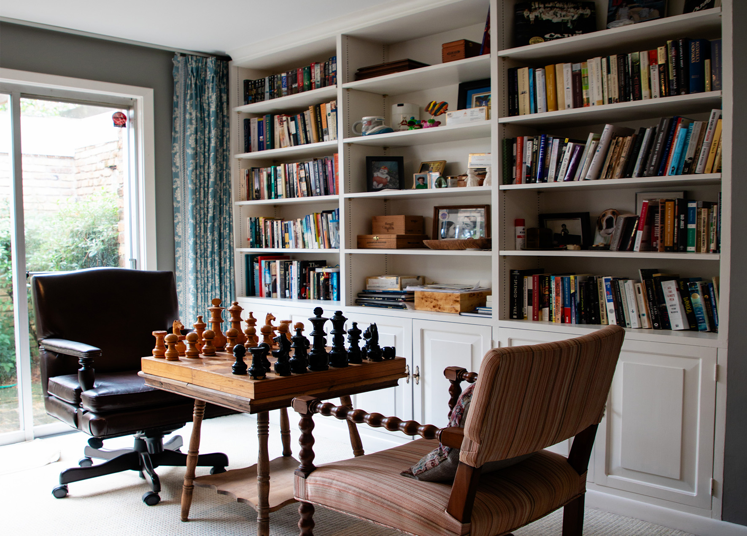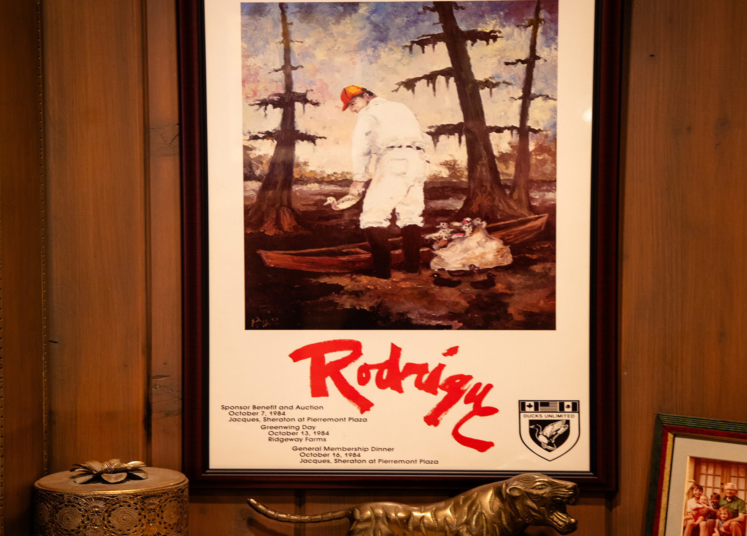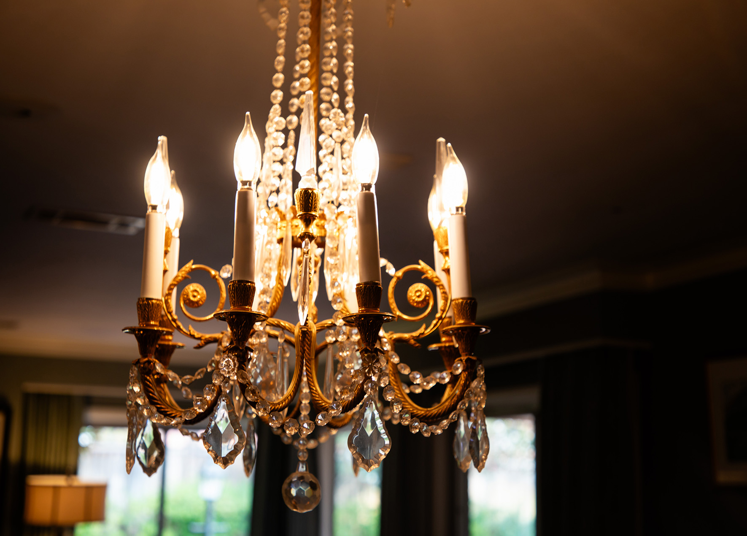By Adam Bailey
A Perfectly Preserved Midcentury Modern Home in South Highland.
A stunning midcentury masterpiece that will captivate those who appreciate homes of this architectural significance—this modernized, three-bedroom home respects the past while modifying for the present and future.
Shreveport, LA. Midcentury modern is a term that’s thrown around a lot these days. But what is it really? Midcentury modern architecture is not simply anything that was designed and built in the middle of the 20th century, but, in fact, an architectural style with a defined set of principles and influences. To this day, the style continues to influence contemporary architecture in ways both big and small.
In the mid-1950s, local real estate developer Henry “Hank” Bronner began constructing a home in Shreveport’s South Highlands neighborhood. This new home was to be designed in the midcentury vernacular of the time, inspired by the likes of Frank Lloyd Wright, Richard Neutra, and Charles Eames. The house was for Bronner’s first wife, Louise, and their daughters. It would be a true testament to the midcentury style with sustainable and innovative design, clean lines, minimal ornamentation, floor-to-ceiling windows, and an emphasis on nature. Sixty-four years later, Mrs. “Cissie” Bonner—Hank Bronner’s second wife—decided to put the home up for sale.
For Robert May, owner of Watertight Roofing and Construction, the midcentury style seems to be a product of specific design elements. “I think it’s really the materials, the open flowing spaces, and the real sunny feel to them that draws people to the architectural style to this day.” Upon learning that the Bronner home was for sale, his curiosity peaked. Initially, May just wanted a tour of the home before it sold. And, since he wasn’t officially in the market for a new home, he figured there wouldn’t be any harm in looking, right? May simply walked up to the front door, rang the doorbell, and introduced himself to Ms. Bronner.
Upon passing through the front door, May was amazed that most of the original elements of the home were still intact. He was immediately drawn to the floor-to-ceiling windows, the open floor plan, the built-in storage, the functionality, and the intentional connection to its natural surroundings. “Oh, yeah,” added May, referring to the manicured landscaping. “Seeing the backyard was a huge plus. Combine that with all the interior features; this was the house for me.” So, he bought it.
After purchasing the home, May knew from the start that any renovation would mean maintaining a careful balance between preservation and updates as he made decisions on what and how to move forward. Many details, as he would discover in the ensuing months, were hidden, disassembled, or reused elsewhere in the home. “Being in the construction business I knew where the line was and walked it successfully,” May says. “I wanted to approach everything I did very carefully.”
And carefully, he did. Aside from a few minor cosmetic changes, which mainly consisted of painting and electrical upgrades, May stayed true to the midcentury style.
Today, the 3-bedroom, 3.5-bathroom home features the same footprint as when it was originally built—featuring the original open floorplan with large, custom floor-to-ceiling windows that bathe the space with natural light. These windows allow a ton of light to seep into the home—providing wonderful, breathtaking views of the beautifully landscaped backyard, patio, and saltwater pool area. The living area is anchored by an offset ledge stone fireplace set against a paneled wall and built-in bookshelves, creating a cozy and inviting atmosphere. A corner pole light provides some whimsy, as the room is decorated in era-appropriate accent pieces and furniture.
May handpicked many of the items that make up the home which gives it an awesome retro vibe. To say he is an avid George Rodrigue fan is an understatement. His works are seen in abundance throughout the home. “I must have more Rodrigue’s than anyone in Shreveport,” admits May. Appliances, countertops, and flooring were all carefully added to help “modernize” the home which, luckily, do not diminish the midcentury appeal. One of the things that hasn’t been updated is the original lighting that illuminates the home when natural light isn’t available.
Ranging in size, the three bedrooms all have ample closet space and generously sized windows. The master bedroom has a private patio right off the sitting area, with a unique master bath with his and her spaces. It’s like having two bathrooms in one! Likewise, there are closets everywhere. In the foyer, living room, and hallways. Walk-in closets are abundant. “I bet the whole house has over 600-squre-feet of closet space,” May admits.
The landscaping in the backyard is architecturally appealing and practical. According to May, he sees the exterior patio and yard as an extension of the living room, which looks out onto the patio. And just like the interior, the design has a good flow. The main design elements for the backyard are the saltwater pool, patio with fireplace, and multiple seating areas connecting through lavish, well-kept landscaping. “The pool is 10-feet-deep,” says May. “And, because of the depth, the water stays cool all summer long.”
For May, this midcentury architectural home remains timeless. And even though it has been decades since the home was originally built, he believes it is now a perfect blend of past and present, with room to grow in the future. “Surprisingly, the house had been really well maintained for the past sixty-four years,” May says. “It is certainly my forever home—with both old memories and new ones.”
Lauren and Brad also saw beauty through nature’s eyes, bringing in a palette inspired by outdoor views. The open floorplan easily allows light to flow through the tall windows, casting light and shadow against the tranquil neutral-colored walls. “We wanted to create a serene and calm open concept design with lots of natural light,” claims Lauren. “Using as many windows as possible helped us achieve this goal.”
Engineered hardwood floors in “French Oak” invite barefoot moments. “Flooring was an important part of the design process. We wanted light wood floors that would create a flow throughout that felt calm and cohesive. There are so many ‘light-colored’ wood floor colors to choose from we had a hard time choosing. It was even more beautiful in person after first seeing it installed.”
“This project was right up my alley,” says Lauren. “I love the peacefulness of a quiet palette and the easy elegance that comes from mixing classic and contemporary styles—curating a unique assemblage of textiles, art, and furnishings—both modern and antique. There were very few rules.”
Never one to sacrifice form for function, Lauren took advantage of her designer acumen to be on-trend but traditionally rooted. “Antiques play an important role in my life, and this house is no exception,” says Lauren. “My selections aren’t richly stained, ornately carved, or extravagantly gilded. They are refined and charming, packed with character and charisma, and, to me, that sums up our home’s style.”




