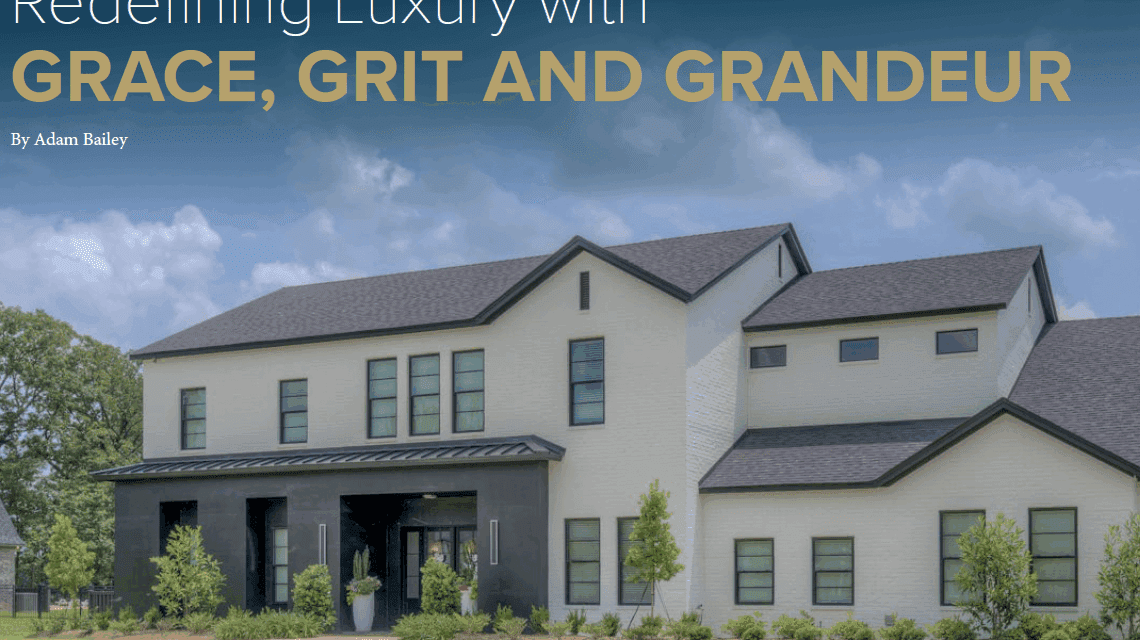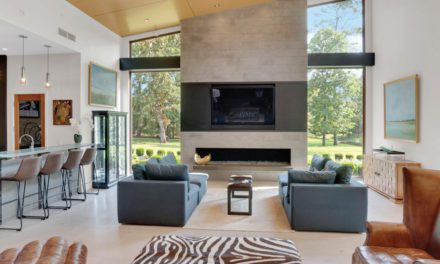In one Shreveport’s most coveted gated enclaves, a masterpiece of contemporary design rises from the Louisiana landscape, redefining what it means to live well in the modern South. There’s something undeniably magnetic about a home that commands attention without demanding it.
Tucked at the end of a quiet cul-de-sac in St. Andrew’s Place, this striking estate exudes a kind of quiet confidence—the kind that distinguishes the truly exceptional from the merely impressive. At 6,280 square feet, this five-bedroom, six-bathroom residence isn’t just another luxury home. It’s a vision fully realized—where elevated design, impeccable craftsmanship, and thoughtful functionality intersect.
Completed in 2024, the home is a definitive statement on what contemporary Southern living can be: grounded in tradition, yet wholly modern in its expression. Set on just over an acre of manicured land, the property blends seamlessly with the refined atmosphere of its gated surroundings. In St. Andrew’s Place—where architectural excellence is expected—this residence still manages to stand apart.
A Vision Realized in Stone and Steel
The architectural language is transitional, bridging classical Southern charm with clean-lined modernity. Ten-foot ceilings anchor the interior experience, lending each space a sense of airy grandeur. But this is no museum—this is a home where modern luxury is integrated into everyday life.
The design boasts timeless elegance. From the classical symmetry of Greek Revival to the warmth and hospitality of Lowcountry vernacular homes, the final product is an elevated blend of influences rendered in a modern format.
Large steel-framed windows are a signature feature, inviting natural light to flood interior spaces while echoing the industrial-chic notes of modern design. Exterior materials include locally sourced stone and painted brick, selected for both durability and aesthetic integrity. Architectural overhangs and subtle roof pitches pay homage to historic Southern estates, while embracing clean geometry and minimalism.
Inside, the home unfolds with a thoughtful floor plan anchored by a strong axial layout. This nod to classical design principles ensures balance, proportion, and flow—all hallmarks of sophisticated architecture. There’s a rhythm to how the spaces transition, from public to private, from social to serene.
The interior color palette draws from nature: soft alabasters, muted taupes, pale grays, and warm oak tones. The result is a calming environment that feels curated but never contrived. Every finish—from hardware to millwork—was selected for its ability to age gracefully and maintain relevance for decades.
Rather than showcase design for design’s sake, the home tells a cohesive story—one of comfort, elegance, and livability. Dual offices reflect the new work-from-home realities. Separate laundry rooms upstairs and down remove domestic inefficiencies. The build, a collaboration between forward-thinking designers and master craftsmen, emphasizes form and function in equal measure.
Outside, the home’s façade exudes approachable grandeur. Materials and proportions strike the right chord between traditional Southern vernacular and sleek modern refinement. The landscaping—lush yet restrained—creates natural transitions from public to private, evoking the feeling of an estate that’s been rooted here for generations.
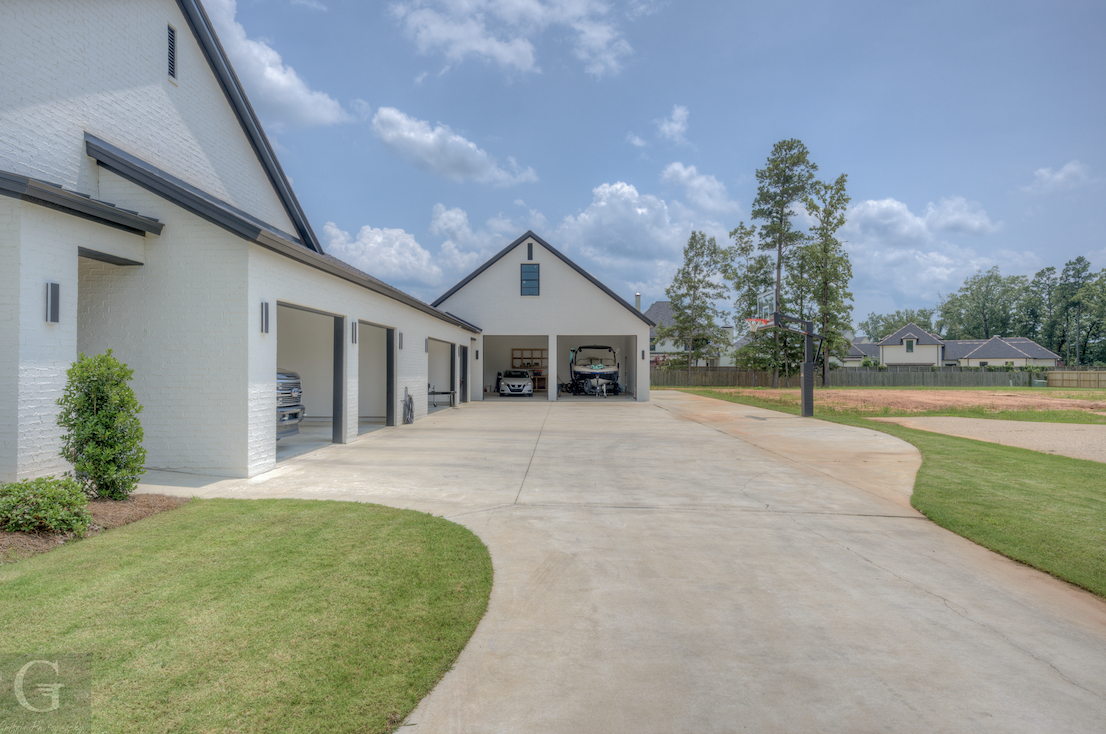

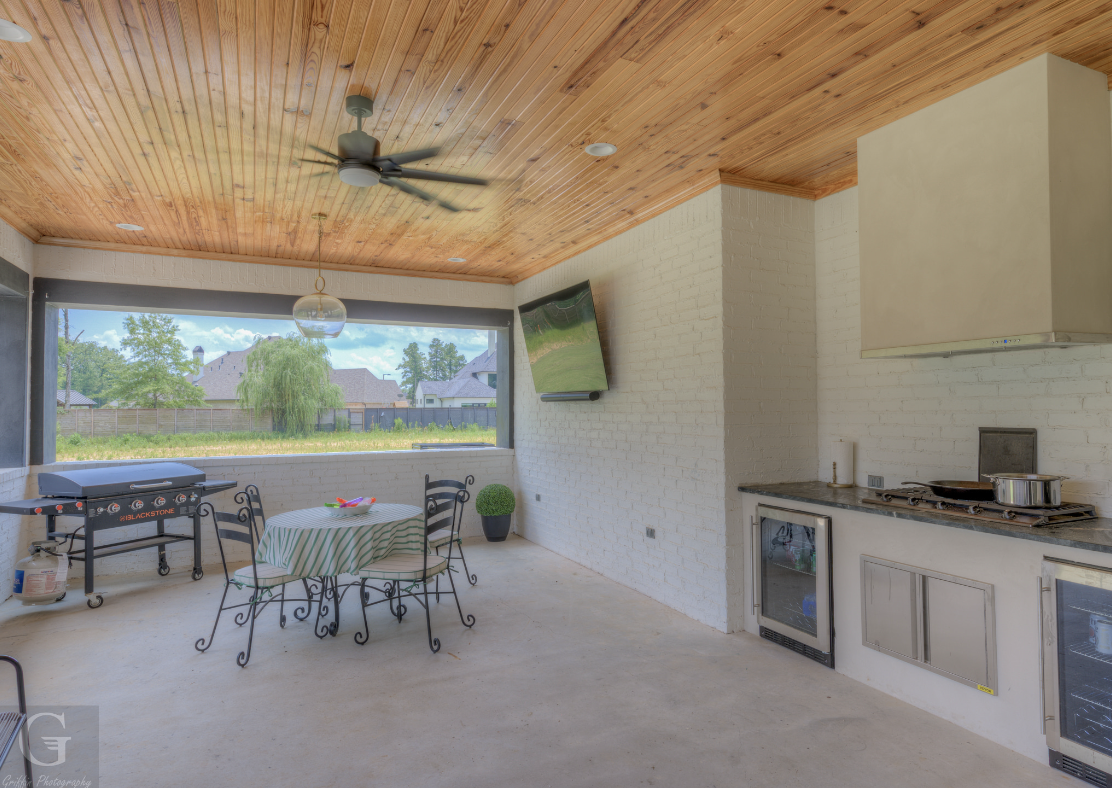
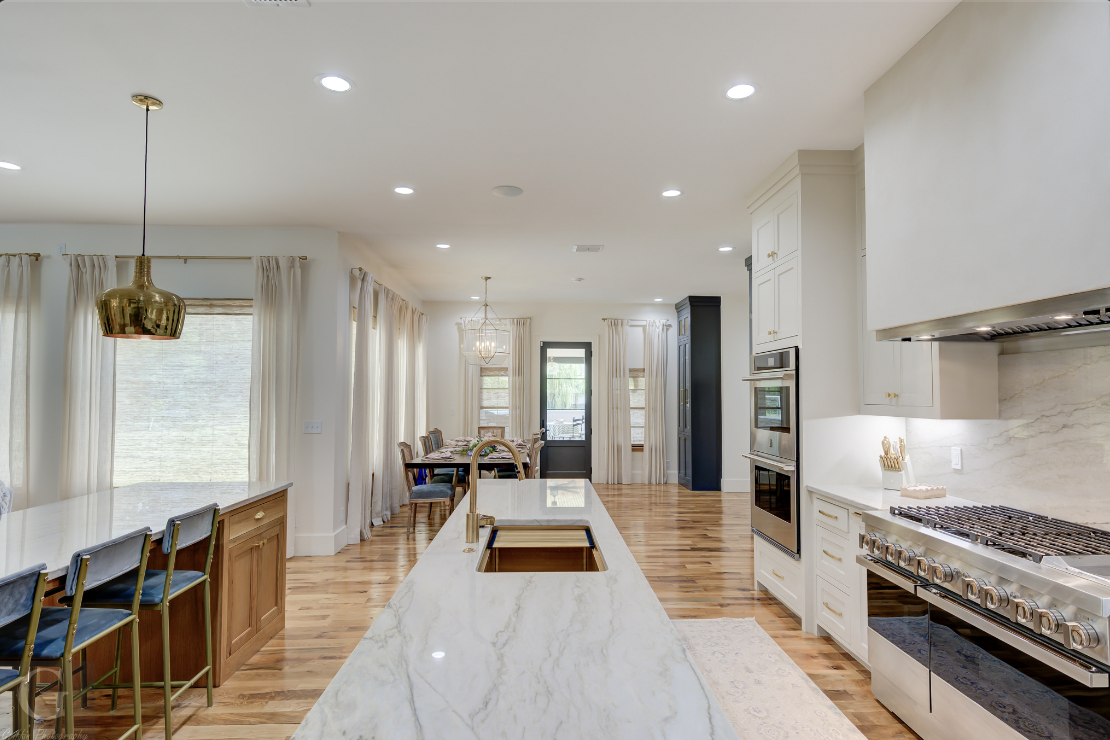
The Kitchen: Function Meets Art
The kitchen is the pulse of this home—a high-performance space wrapped in sophistication. Designed with the understanding that the kitchen has become the new living room, this one delivers on every level. Whether it’s casual family breakfasts or cocktail parties that stretch into the night, the kitchen facilitates connection and conversation without sacrificing performance.
Dual dishwashers may seem like a small luxury, but anyone who entertains often knows this is a game changer. A built-in espresso machine elevates morning routines into rituals. And the direct pantry access from the garage turns grocery runs into efficient moments of grace.
The layout allows for a fluid transition between food prep, casual dining, and living spaces. Premium appliances, sleek finishes, and generous counter space all serve a design ethos that prioritizes usability without compromising aesthetics. This kitchen isn’t just beautiful—it works.
Cabinetry was custom-designed, with inset panels, soft-close mechanisms, and hardware finished in antique brass. Quartzite countertops, chosen for their durability and luminous finish, anchor the palette. The lighting—a mix of recessed cans and sculptural pendants—strikes a balance between task function and atmospheric glow.
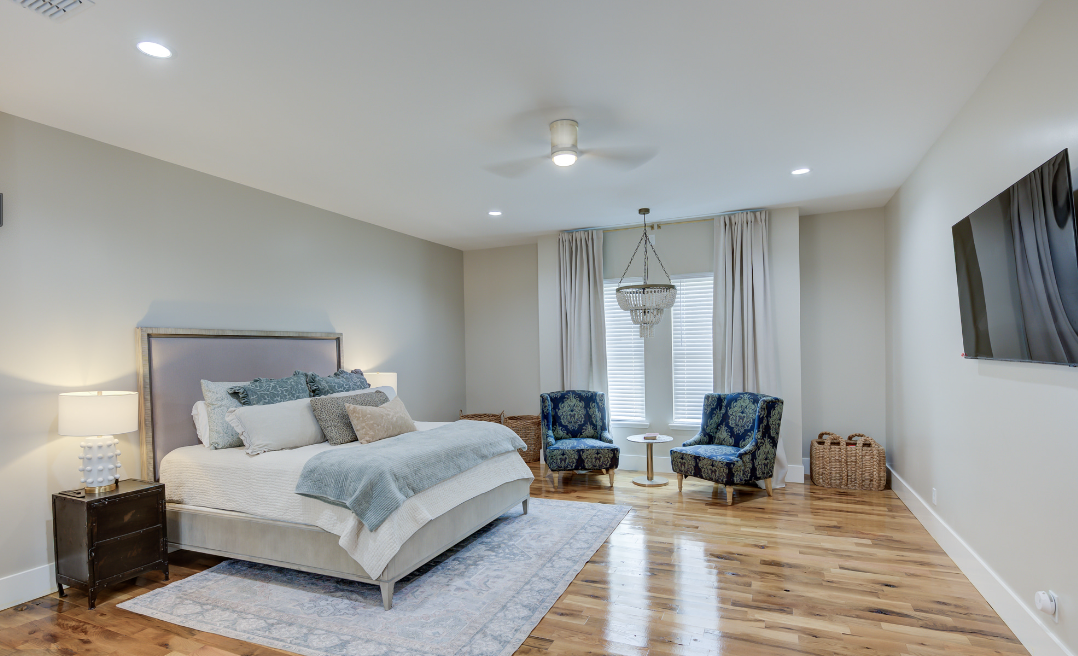
The Primary Suite: A Study in Restorative Luxury
While the kitchen is the social heart of the home, the primary suite is its soul. More than just a bedroom, it’s a complete sanctuary—a space designed for restoration and calm. Tall ceilings lend the room vertical drama, while warm lighting and smart home controls provide the comfort of effortless customization.
The ensuite bathroom is pure indulgence, with spa-like finishes and zones designed for both function and luxury. It’s less a bathroom and more a wellness retreat—crafted to slow time and soothe the senses.
The closet, too, deserves applause. Custom built, it rivals high-end boutiques with its thoughtful organization, integrated lighting, and intuitive layout. It’s a space where mornings begin on the right foot and style finds its rhythm. The overall effect is one of tranquility—the kind of space that restores, revives, and reflects its owners’ lifestyle.
Where Leisure Lives: Game Room & Media Lounge
Understanding that luxury today includes purposeful play, the home includes both a dedicated game room and a separate media lounge. Each space is tailored to its function—not a one-size-fits-all rec room, but thoughtfully designed environments for both high-energy fun and low-key relaxation.
The game room is sophisticated and inviting, ideal for hosting spirited matches or quiet evenings with friends. It’s a grown-up version of a playroom—complete with durable surfaces and ambiance worthy of cocktail hour.
Meanwhile, the television lounge offers a more intimate experience, with acoustics, lighting, and plush seating all carefully considered. This isn’t just a room with a screen—it’s a destination for family movie nights, binge-worthy weekends, and everything in between.
Together, these leisure spaces offer something deeper: the ability to entertain, unwind, and reconnect, without ever leaving home. Whether it’s poker night with friends or a quiet film with family, these rooms provide dedicated settings for the full spectrum of downtime.
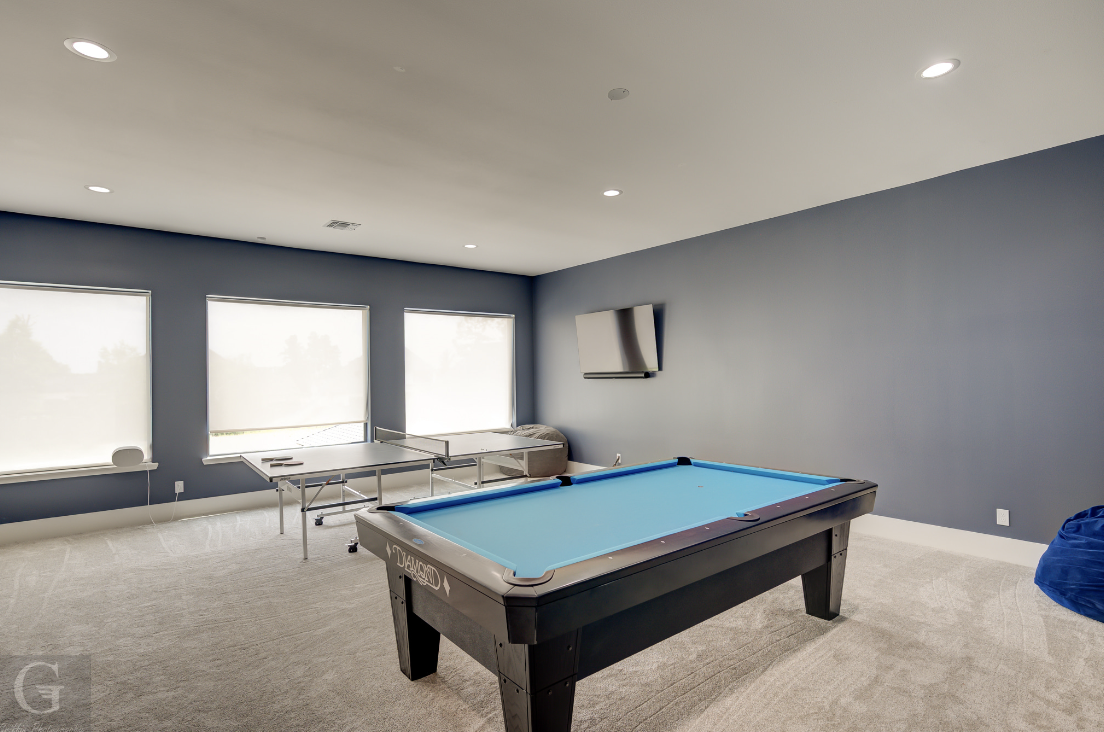
The Garage, Reimagined
If you think a garage is just a place to park, think again. This seven-car garage—including two climate-controlled bays—treats automobiles with the reverence they deserve. For collectors, daily drivers, or anything in between, this is a space built to honor the machine.
Storage and organization are elevated to an art form here, with enough room for tools, gear, and maybe even a project or two. And above the detached garage, a blank canvas awaits—a ready-to-finish space that could become a guest suite, studio, or private office. It’s flexibility with foresight.
Whether housing classic cars or safeguarding modern marvels, the garage is an extension of the home’s dedication to both style and practicality. Like every other space, it’s built to enhance lifestyle.
Designed for Wellness, Built for Peace of Mind
In a home this refined, health and security aren’t afterthoughts—they’re essential components of luxury. The dedicated home gym brings fitness in-house with professional-grade equipment in a private, motivating environment. No traffic, no excuses—just results. A discreetly located safe room offers peace of mind in uncertain times, while a whole-home dehumidification system ensures comfort year-round in Louisiana’s famously humid climate. These aren’t flashy upgrades; they’re intelligent investments in quality of life.
The home also incorporates smart-home technology throughout, allowing the control of lighting, climate, window treatments, and security with a simple touch or voice command. It’s convenience, privacy, and personalization, seamlessly woven into daily routines.
The Power of Place
St. Andrew’s Place is more than a neighborhood—it’s a statement. Private, secure, and impeccably maintained, it offers proximity to Shreveport’s cultural and commercial amenities without sacrificing the serenity of seclusion.
The community’s emphasis on architectural integrity means that every home contributes to the whole. For the homeowner, that means rising property values—and more importantly, a sense of belonging among like-minded neighbors who appreciate excellence in design and lifestyle. Trees, manicured lots, and a strong HOA presence ensure that every home’s beauty is supported by its surroundings. The result? A neighborhood that enhances the prestige of every address within it.
A Southern Blueprint for What’s Next
This estate is not just a beautiful home—it’s a case study in modern Southern living. It celebrates the richness of tradition while boldly embracing innovation. It’s smart, stylish, and wholly livable. And above all, it’s personal.
Here, luxury isn’t about opulence for its own sake. It’s about creating spaces that enrich the everyday—from the quiet pleasure of a morning espresso to the joy of hosting a celebration with friends. It’s about honoring the past, seizing the present, and preparing for whatever the future brings.
In a city steeped in history, this home represents a compelling future—one in which sophistication, comfort, and intentionality aren’t just compatible; they’re essential. Shreveport’s design narrative is evolving, and this home is leading the conversation.
It’s a residence where elegance and ease coexist, where tradition meets technology, and where Southern hospitality finds its modern voice. In the quiet majesty of St. Andrew’s Place, a new standard of living has been set—not just for Shreveport, but for the South at large.
For more information on this home, contact April Moore of the Mike Moore Team, 318-505-9403. Photography by Jessie Griffin, Griffin Photography, 318-469-5096.

