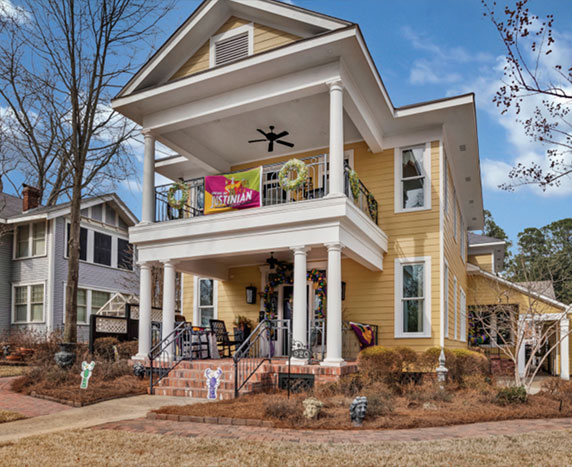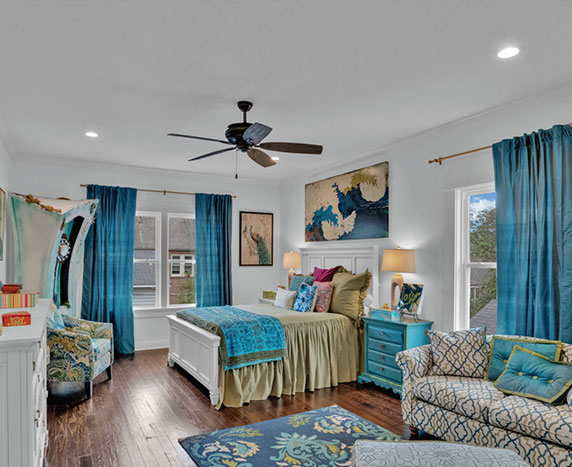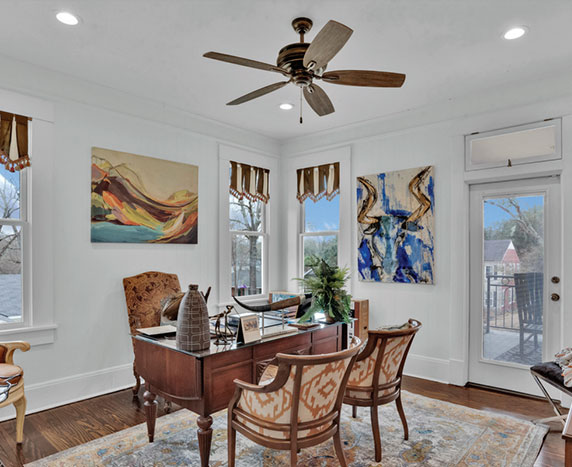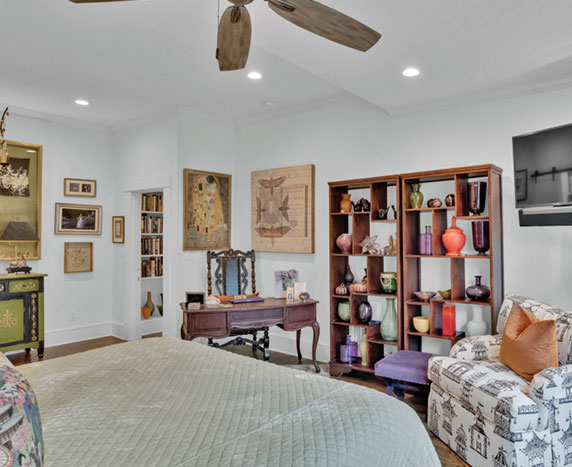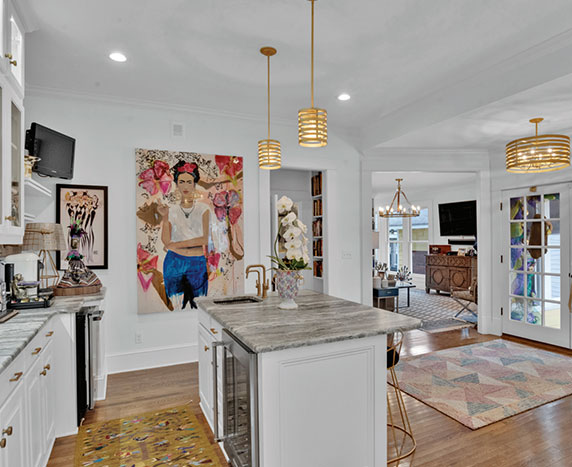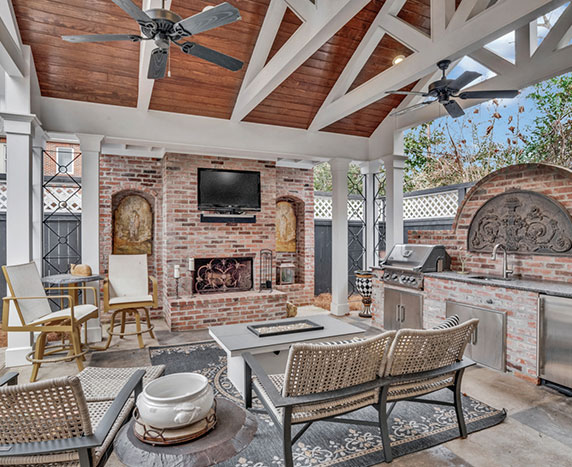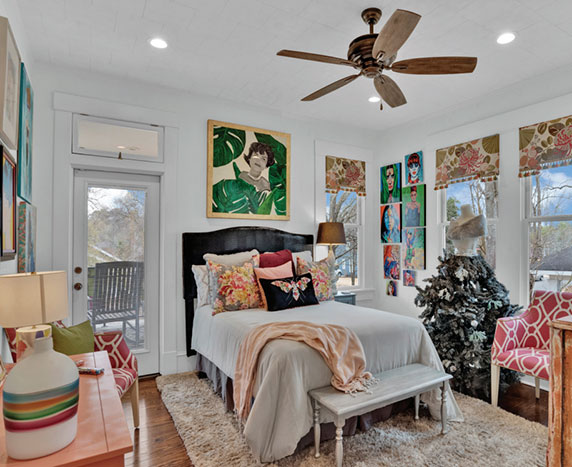Located within walking distance to Shreveport’s R.W. Norton Art Gallery, this remodeled two-story American foursquare blends vintage period details seamlessly with modern elegance. Step inside to see this simple and inspiring home remodel.
SHREVEPORT, LA. This nostalgic, pastel yellow home is the perfect example of the American Foursquare—a style that came to define so many South Highland homes during the early 20th century. By that time, the ornate Victorian style of the late-1800s had run its course, giving way to houses designed with more symmetry, clarity, and simplicity of plan.
The foursquare plan was simple. It was a two-story structure organized around four large, square rooms on each floor. Normally, the home would sit high above the street, and on the first floor there was an entry hall, kitchen, living room and dining room—with three bedrooms and a bathroom on the second floor. The decorated Victorian gable disappeared, replaced by a hip roof with the slope coming down to all four sides of the house. A large dormer, or sometimes a gable, would protrude from the roof slope. Victorian “gingerbread” also gave way to reserved Classical details such as the Ionic columns on the front porch, which hearken back to Greek temples of three thousand years earlier.
Carolyn Murphy Thompson is the type of house romantic who believes old homes have souls. This featured home was originally built by the Naus family in the early 1920s—and until 2016, the only owner. However, as generations moved on and seasons of life changed, they put the home up for sale. When Carolyn noticed it was on the market, she saw more than an older home in a historic neighborhood. She saw great potential to design a home where memories would be made, and stories would be told. To manifest her imagination, she knew she needed to go big. And so big—and colorful—is what she decided to do.
To help with her vision, Carolyn tapped Rand Knicely to oversee the remodel project, and help preserve the home’s historic details. Her main goal was to make the layout and style functional for her and her husband, Graham Thompson. Knicely is an architect and contractor who specializes in historic renovations, whose respectful approach to historic homes has won him numerous accolades throughout Northwest Louisiana. “I have worked for the Murphy family for many years and their credo has always been quality, function, and aesthetic. The challenge with this project was to accomplish these goals while maintaining the character of the existing home.” Carolyn was sure that the home was in good hands.
When it came to Carolyn’s imagination, the layout of the first floor—including the open kitchen and den—didn’t change much. But she did want to tweak the spaces to create more of an “open floor plan,” which was accomplished by combining the living and dining rooms. And while the remodel may seem traditional, it embodies a kind and formal style—as it now looks more crisp and strong. Simple details were employed to the interiors to keep the home from feeling too formal or too heavy. To better help with this guidance, Carolyn turned to her mother, Peggy Murphy, for her expertise in interior design. Under Peggy’s guidance, the two embarked on a preservation-minded remodel pulling from Carolyn’s personal love of art, literature, and travel.
“The home is fresh and reflects a youthfulness for its inhabitants,” admits Peggy, a Professor at LSU Health Shreveport, who “lightly” dabbles in interior design when not consumed by academia. “The remodel emitted a traditional, homey feel, while the mediums and textures add a modern edge. This was all done to help in retaining the original character the Naus family created when they originally built the home nearly one hundred years ago.”
“I love creating a collection with special and one-of-a kind pieces from all over the world and spanning various time periods,” she said. “For Carolyn, the aim was to create a space full of dimension without losing any details along the way. The fun thing about this design is there were no rules, so to speak. When it comes to proportion and sizes, this is the perfect mix of different elements of design.”
The den perfectly exudes this design pedigree. There are books—which illuminates Carolyn’s love of literature—everywhere, literally from the floor to the ceiling. In addition to working with existing furniture, Peggy helped source art to fill out her daughter’s exquisite art collection, which includes the likes of Vanicka Terhune, Lauren Ross Simmons, Lisa Brandeburg, Henry Goodrich, and James Hunter. “The den serves multiple functions,” states Peggy. “It’s a place to read, or watch TV from the sofa, or even entertain guests. It’s a favorite spot for the entire family.”
When it comes to the home’s furnishings, many items were found after scouring furniture sales, antique stores, and consignment shops. “I enjoy the art of consignment,” admits Peggy. “All the furniture has been collected over time—salvaged and reused or reupholstered. The rule is—if you like it, just buy it, because it’s going to find a place somewhere.” Michelle Booth, of Milling Around Interiors, was also tapped for collaboration on fabrics for upholstery and drapery design.
And while the den may be Peggy’s favorite room, she does admit there is something both striking and sentimental about the addition of the new outdoor room. Its large brick fireplace creates a focal point, adds a heat source, and visually links the space with the home. The sofa and chairs create the perfect spot for lounging around the fireplace, making this space usable year-round. It has a lighthearted and celebratory feel.
“The outdoor room—with its vaulted ceiling—is full of distinctive pieces and was built to be an entertaining area. The longer you look, the more detail you’ll see. Layering design elements, unique accessories and textures were key in creating dimension and depth and is outfitted with a mix of furniture styles.”
In the end, Peggy was able to seamlessly blend her design style with her daughter’s goal of creating a welcoming haven bespoke with style and intrigue. “My desire for this house was for visitors to know who my husband and I are as people: our values, our influences, our passions, and our roots. From architecture and design, we were blessed with a dynamic team who executed that goal seamlessly,” says Carolyn.
Inside and out, the result is a fresh and personal mix of styles that works well with the historic home. “I don’t think this house is going to date out,” admits Peggy. “The remodel is harmonious with the style.”
Editor’s note. When Carolyn Murphy Thompson purchased and remodeled the home in 2016, she never dreamed she would end up selling it. However, just like the previous homeowners—her own seasons of life changed. In late 2022, she put the home up for sale. Now, seven years later, the ownership of the home is returning to the Naus family. When a member of the family saw it was listed, they decided they would take a peek (even though they weren’t in the market). That quickly piqued their interest when they saw the amazing job Carolyn and Peggy did with the remodel. So, they bought it. And for the Naus family, the memories and sentimentality were priceless.


