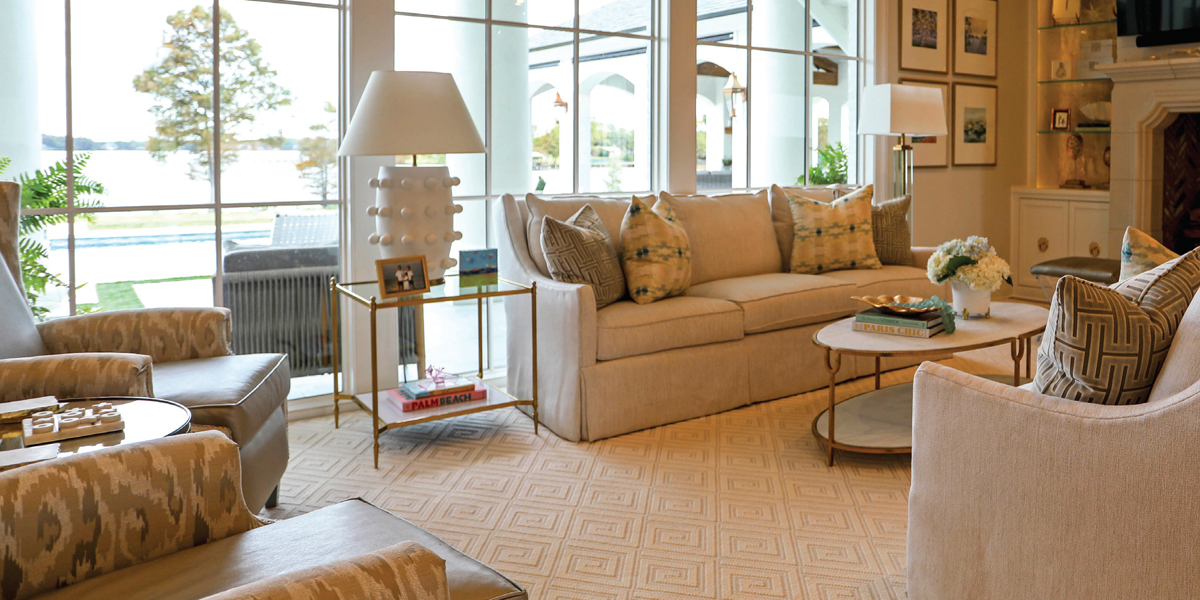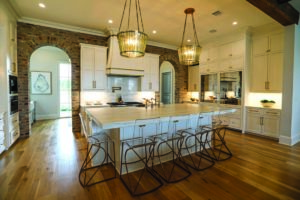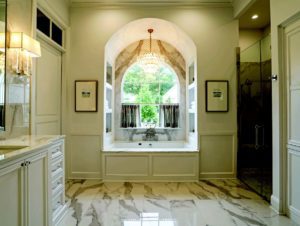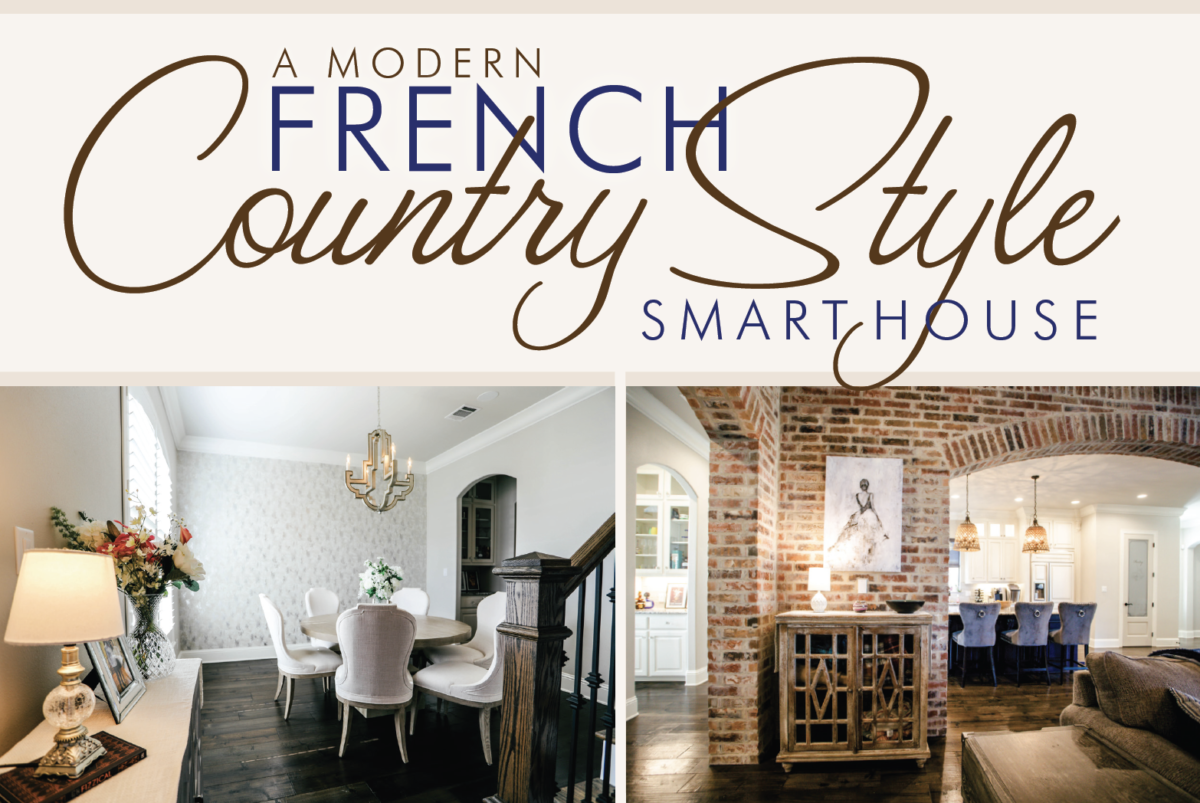Modern Antebellum
A Greek Revival Residence
BY ADAM BAILEY
In the universe of possibility, a couple with a vision and a team of design experts artfully designed a new home for their family to resemble a mid-19th-Century Greek Revival home. The scale, and the spaces within it, are as generous as Southern hospitality itself.
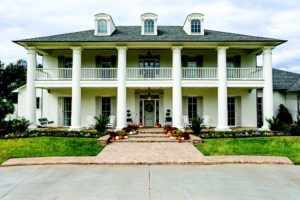
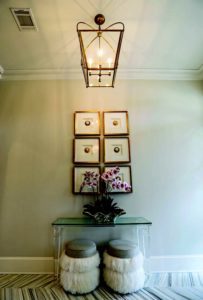 Antebellum MODERN A Greek Revival Residence In the universe of possibility, a couple with a vision and a team of design experts artfully designed a new home for their family to resemble a mid-19th-Century Greek Revival home. The scale, and the spaces within it, are as generous as Southern hospitality itself. Shreveport, LA. Cross Lake, a beautiful 8,575-acre man-made lake built in 1926, is the major water supply for the City of Shreveport, Barksdale Air Force Base, and surrounding communities.
Antebellum MODERN A Greek Revival Residence In the universe of possibility, a couple with a vision and a team of design experts artfully designed a new home for their family to resemble a mid-19th-Century Greek Revival home. The scale, and the spaces within it, are as generous as Southern hospitality itself. Shreveport, LA. Cross Lake, a beautiful 8,575-acre man-made lake built in 1926, is the major water supply for the City of Shreveport, Barksdale Air Force Base, and surrounding communities.
Partially surrounded by forest and wetlands, interspersed boat docks and moss-covered cypress trees line the banks of its north shore to create the perfect setting for any southern antebellum home. Such was the vision of Britni and Chase Pittman when they purchased this parcel of land on the lake’s north shore.
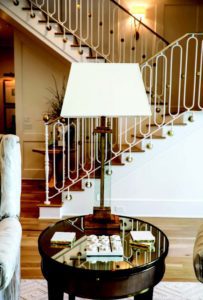
Elemental characteristics of Greek Revival architecture largely resemble those of antebellum architecture—the main similarities are the columns and pediments, porches, and grand entryways. The styles differ in that Greek Revivals are celebrated for their ornamental molding and proportions. In the case of the Pittmans, it took research and an informed approach to apply these characteristics to a new build. “I put particular importance on proportions with every project but re-learning the proportions of Greek Revival houses—and applying those to this house—took considerable effort,” claims the Pittman’s interior designer Laurie Gautreau of Shreveport-based Gautreau Interiors.
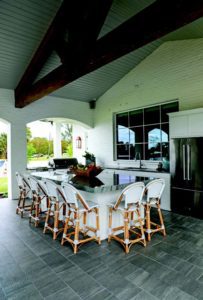
“The goal for this project was to create a well-designed home in the Greek Revival style,” says Gautreau. The Pittmans dreamed of building a home full of Southern charm and timeless architectural details to raise their three adorable children in. In that same vein, family and entertaining were always at the forefront of the design, which is why they desired for large inviting spaces that embrace comfort married with outdoor living areas and porches.”
In essence, the Pittmans desired to build a new home that that would match the beauty, majesty, and splendor of the many ‘great’ antebellum homes—such as Louisiana’s Houmas House or Oak Alley Plantation’s. Something strong enough to stand as a testament to the local construction industry—that in today’s real estate market, beauty, craftsmanship, quality, and a sense of timelessness are still valued and attainable.
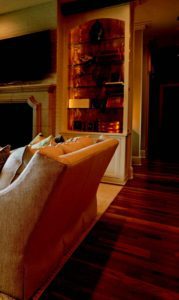 Gautreau worked with architect Ken Babin (Sutton Beebe Babin Architects, LLC) and home builder Jonathan Hamilton (Hamilton Builders, LLC) to build the Pittman’s home. Babin led the main architectural design of the home, Gautreau was responsible for interior details, built-ins and design, and Hamilton handled many of the exterior details with skillful application of both modern techniques and old-world craftsmanship.
Gautreau worked with architect Ken Babin (Sutton Beebe Babin Architects, LLC) and home builder Jonathan Hamilton (Hamilton Builders, LLC) to build the Pittman’s home. Babin led the main architectural design of the home, Gautreau was responsible for interior details, built-ins and design, and Hamilton handled many of the exterior details with skillful application of both modern techniques and old-world craftsmanship.
“The Pittmans envisioned a home that would draw from the style’s historic elements, evoking a sense of age but also a feeling of welcome and ease,” summarizes Gautreau. From the interior trim carpentry to the floors to the cabinetry, it is evident that Hamilton Builders had phenomenal artisans working on the project, and the result is nothing short of amazing. The home truly exudes the beauty and spirit of an original southern antebellum, with a thoroughly modern feel, making sure to include all the gorgeous, classical architectural features—such as multi-level porches, dramatic columns, and sweeping staircases. Take a look!
A Detailed Exterior.
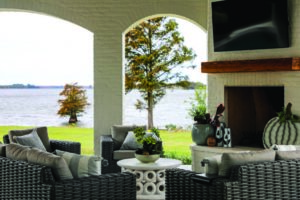 The exterior of the home is a careful study in proportion and scale, drawing on precedents from influential architects and antebellum home design. According to Gautreau, the house was modeled after the Houmas House Plantation, and specifically planned to have beautiful water views across the back of the house. Its layout gives the appearance that the structure—though new— has expanded over time with a two-story main mass and single-story additions that extend to the three-car garage. A central porch is supported by pillars, large windows, and balustrade railings—the main features of this modern version of an antebellum home.
The exterior of the home is a careful study in proportion and scale, drawing on precedents from influential architects and antebellum home design. According to Gautreau, the house was modeled after the Houmas House Plantation, and specifically planned to have beautiful water views across the back of the house. Its layout gives the appearance that the structure—though new— has expanded over time with a two-story main mass and single-story additions that extend to the three-car garage. A central porch is supported by pillars, large windows, and balustrade railings—the main features of this modern version of an antebellum home.
In keeping with the Greek Revival style, the front elevation is defined by a two-story portico with six Doric columns supporting an entablature and dentil cornice, detailed perfectly by Hamilton Builders, which runs throughout the main mass of the house. At the front entry, the door was left unadorned to give prominence to the Doric surround, square pilasters, transom, and sidelights.
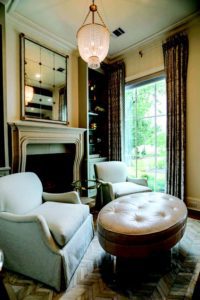 Touches of Louisiana heritage are sprinkled throughout the exterior—from the reclaimed New Orleans brick to the rustic beams in the outdoor kitchen. The kettle bell fountain, herringbone brick porches and custom copper gas lanterns are just a few of Gautreau’s favorite details. “Pulling up to the home, it takes your breath away,” says Gautreau, “and then you step inside, and each room is full of so many details you don’t know where to look first.”
Touches of Louisiana heritage are sprinkled throughout the exterior—from the reclaimed New Orleans brick to the rustic beams in the outdoor kitchen. The kettle bell fountain, herringbone brick porches and custom copper gas lanterns are just a few of Gautreau’s favorite details. “Pulling up to the home, it takes your breath away,” says Gautreau, “and then you step inside, and each room is full of so many details you don’t know where to look first.”
The landscape is arranged with respect to Greek revival design. Views respond directly to the landscape, especially on the balconies. The formal motor court, driveway, outdoor kitchen, pool terrace, great lawn, and path down to Cross Lake are all organized with respect to the house’s arrangement. In that way, the house and the landscape are mutually dependent.
Bright and Airy Interiors.
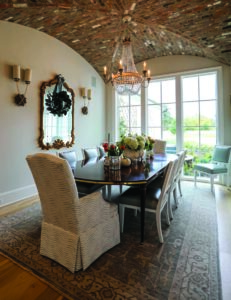 The flexibility of the Greek Revival language enabled the design team to turn out a classically beautiful plan that deftly addressed the project’s many program requirements. Gautreau took advantage of the style’s various features to render a house where the Pittmans could raise their children gracefully in a contemporary home designed into this historical framework. The interior is bright and airy, judiciously created using whites, greys, light fumed wood floor planks, and simple bold proportions.
The flexibility of the Greek Revival language enabled the design team to turn out a classically beautiful plan that deftly addressed the project’s many program requirements. Gautreau took advantage of the style’s various features to render a house where the Pittmans could raise their children gracefully in a contemporary home designed into this historical framework. The interior is bright and airy, judiciously created using whites, greys, light fumed wood floor planks, and simple bold proportions.
The balance of light also plays a role in the floor plan as well. The floor-to-ceiling windows provide ample natural light and offer abundant outdoor views. A mix of modern furniture cohabiting with more traditional architecture keeps the atmosphere crisp yet welcoming. Gautreau says it was important to keep the atmosphere comfortable enough for someone to feel relaxed despite the formal architectural setting.
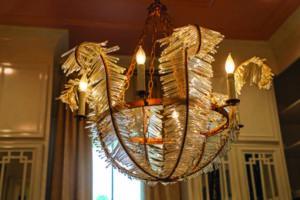 The design team meticulously designed moulding profiles throughout the space, based on historical references, taking great care to match the grand scale of the house itself. A thoroughly contemporary home has been designed into this historical framework.
The design team meticulously designed moulding profiles throughout the space, based on historical references, taking great care to match the grand scale of the house itself. A thoroughly contemporary home has been designed into this historical framework.
All the most important rooms are on the first floor—including the great room, kitchen, and dining rooms. The kitchen and great room are the heart of the home where the family spends so much of their time when they aren’t enjoying the outdoors. An oversized marble island anchors the space with large antique mirrored glass pendants hanging above. Mirrored glass was used to disguise the built-in refrigerator, a feature in the kitchen that is truly stunning. Reclaimed bricks with large openings flank the custom hood and Wolf six-burner range—an eye-catching detail that contractor Jonathan Hamilton nailed to perfection.
 Because the couple frequently entertains, a butler’s pantry connects to the kitchen—offering a unique space that offers ample storage, while also serving as a buffer from the kitchen. This space easily allows the homeowners to throw the dirty dishes in the sink and keep entertaining. It houses a gorgeous apron front sink, two dishwashers, built in China cabinet, a dual zone column wine fridge, and large walk-in food pantry. Gautreau came up with the concept of a “clutter kitchen” once she realized they would need a lot of storage and surfaces between the kitchen, dining, and pantry to host large gatherings.
Because the couple frequently entertains, a butler’s pantry connects to the kitchen—offering a unique space that offers ample storage, while also serving as a buffer from the kitchen. This space easily allows the homeowners to throw the dirty dishes in the sink and keep entertaining. It houses a gorgeous apron front sink, two dishwashers, built in China cabinet, a dual zone column wine fridge, and large walk-in food pantry. Gautreau came up with the concept of a “clutter kitchen” once she realized they would need a lot of storage and surfaces between the kitchen, dining, and pantry to host large gatherings.
For cocktail parties and casual dining, there is also a marble countertop space between the kitchen and dining room that serves as a buffet for serving between the two rooms. It’s the little features like this that can make a big difference. Another custom detail—the paneled cabinet opening combined with the jaw dropping Byzantine brick ceiling—allows for the dining room to feel like a separate room, while still offering that open concept that the Pittmans desired.
On the second level are the children’s bedrooms and game room. A guest/bunkroom, with the capacity to sleep eight (or possibly even more), yields plenty of space for them and their guests.
Celebration of Natural Materials.
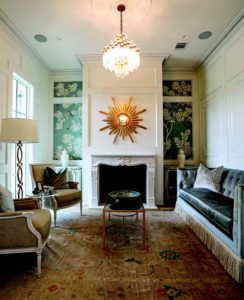 In many ways, the interior is reminiscent of those designed by famed Louisiana architect A. Hays Town. Town was one of the first architects to salvage old building materials and incorporate them into new homes, lending the structures a sense of history and casual elegance.
In many ways, the interior is reminiscent of those designed by famed Louisiana architect A. Hays Town. Town was one of the first architects to salvage old building materials and incorporate them into new homes, lending the structures a sense of history and casual elegance.
This theme is apparent throughout the house. Reclaimed brick and beams tie the interior spaces together, and the kitchen features reclaimed cypress cabinetry. The home is a celebration of natural material and a beautiful rendering of the interior’s country style, all while maintaining a casual atmosphere.
When it came to furnishing the home, the main goal was casual elegance. Creating spaces for the family to come home and relax, comfortable seating was a must. Recliners and oversized sofas can be found in the hearth room right off the kitchen centered around the fireplace that invites anyone and everyone to come in and put their feet up. Kid-friendly fabrics and furniture pieces were carefully selected by the designer to ensure that the homeowners could enjoy a well-designed home that also offers them peace of mind.
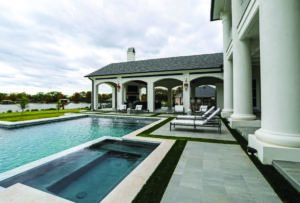 The homeowners wanted the overall feeling of the home to be inviting, charming and elegant. From the French marble antebellum mantle in the formal living room, to the custom brass stair railing, white oak flooring and eleven-foot ceilings throughout the downstairs, raised panel antique cypress doors embellished with crystal knobs, each space tells its own story.
The homeowners wanted the overall feeling of the home to be inviting, charming and elegant. From the French marble antebellum mantle in the formal living room, to the custom brass stair railing, white oak flooring and eleven-foot ceilings throughout the downstairs, raised panel antique cypress doors embellished with crystal knobs, each space tells its own story.
What’s Next?
Gautreau’s success in designing a home that both meets the owner’s expectations and satisfies the existing property’s local reputation is attributed to her adherence to many factors worth applauding— marrying the Pittmans’ lifestyle with appropriately scaled and proportioned architecture, while respecting the cultural and historic landscape of the antebellum architectural style. Hamilton Builders was also able to meet the couple’s expectations by building with indigenous and natural materials, so the home is built to last—a nod to the ability to accommodate future generations.
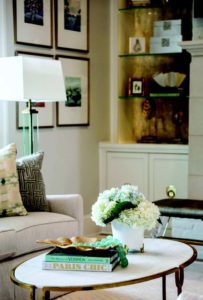 Overall, it’s clear the home’s architecture and all its creative devices have shaped a house that the Pittman’s love. The house is comfortable, contained, and connected to the past, present, and future. After years of planning and hundreds of hours spent on house plans and design details, the Pittmans are so grateful to host their family this Thanksgiving for the first time.
Overall, it’s clear the home’s architecture and all its creative devices have shaped a house that the Pittman’s love. The house is comfortable, contained, and connected to the past, present, and future. After years of planning and hundreds of hours spent on house plans and design details, the Pittmans are so grateful to host their family this Thanksgiving for the first time.
Products, materials and suppliers for this project include: Walker Zanger Calcutta gold marble herringbone flooring in the foyer sourced at Kitchen and Bath Cottage; reclaimed cypress and pine beams sourced through Custom Bilt Cabinetry, as well as the custom doors made from antique cypress; Sub-Zero and Wolf appliances by Cottage Kitchen and Bath; marble and quartzite countertops fabricated by Sheppard’s Countertops; Emtek cabinet and door Hardware selected at Tommy’s Hardware; Visual Comfort light fixtures, wallpaper and furniture furnished by Gautreau Gallery and Interiors; white oak wood flooring Mark Brouchard; landscaping design by Hoogland’s Landscape; pool design and installation by Preferred Pools; copper lanterns designed by Copper Works Lighting; and tile installation by Henson Flooring.

