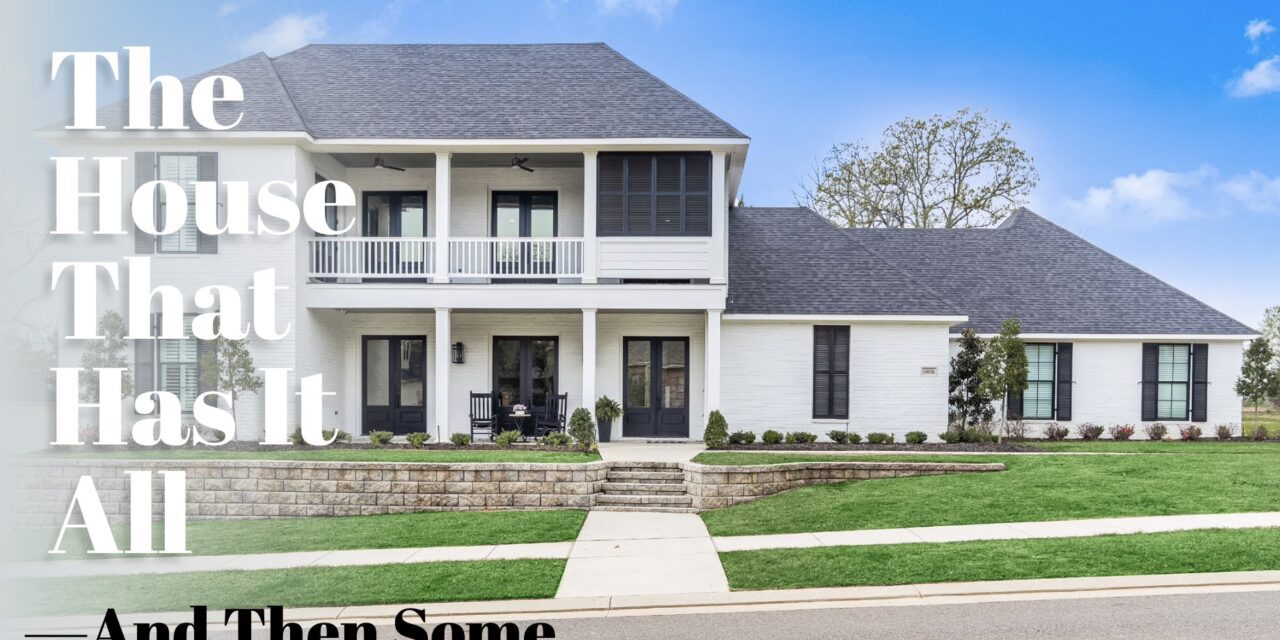The House That Has It All—And Then Some.
There are homes that merely exist, and then there are homes that announce their presence with a quiet, unshakable confidence. In the verdant embrace of Shreveport’s prestigious Southern Trace neighborhood, where magnolia-scented breezes whisper through mature pines, sits a residence that defies the ordinary. The home at 10936 Whispering Path Drive doesn’t announce itself with ostentatious grandeur—it seduces with subtle sophistication, a masterclass in architectural restraint that rewards the discerning eye.
“This home is a conversation piece,” says REALTOR® Courtney Lowry of Southern Trace Community Real Estate. “But more than that, it’s a place where every detail has been considered, every feature curated for comfort, function, and sheer beauty. There’s a presence to this home that photographs simply cannot capture.” And she’s right.
A Grand First Impression
From the curb, the home is arresting. It has the kind of presence that stops you mid-step—modern farmhouse elements balanced with transitional elegance, exuding a curated warmth that is both inviting and stately. The pristine white façade, punctuated by bold black accents and natural wood details, sets the tone—classic yet current, chic yet approachable.
And then you step inside.
Where Design Meets Delight
The foyer unfolds into an open-concept masterpiece, drenched in natural light and kissed by soaring ceilings. The craftsmanship here is evident—luxurious hardwood floors stretch beneath your feet, intricate molding whispers refinement, and a soft, neutral palette provides the perfect backdrop for an effortless blend of traditional charm and contemporary sensibilities.
“The key was to create a space that feels sophisticated but never cold,” Courtney notes, gesturing toward the airy living room. “You’ll notice how the textures do a lot of the heavy lifting here—soft woods, rich textiles, natural stone. Everything was chosen to feel as good as it looks.”
The magnificent fireplace—a statement piece—anchors the living room with quiet confidence and serves as the heart of the home. Oversized windows invite the outside in, blurring the lines between home and nature.
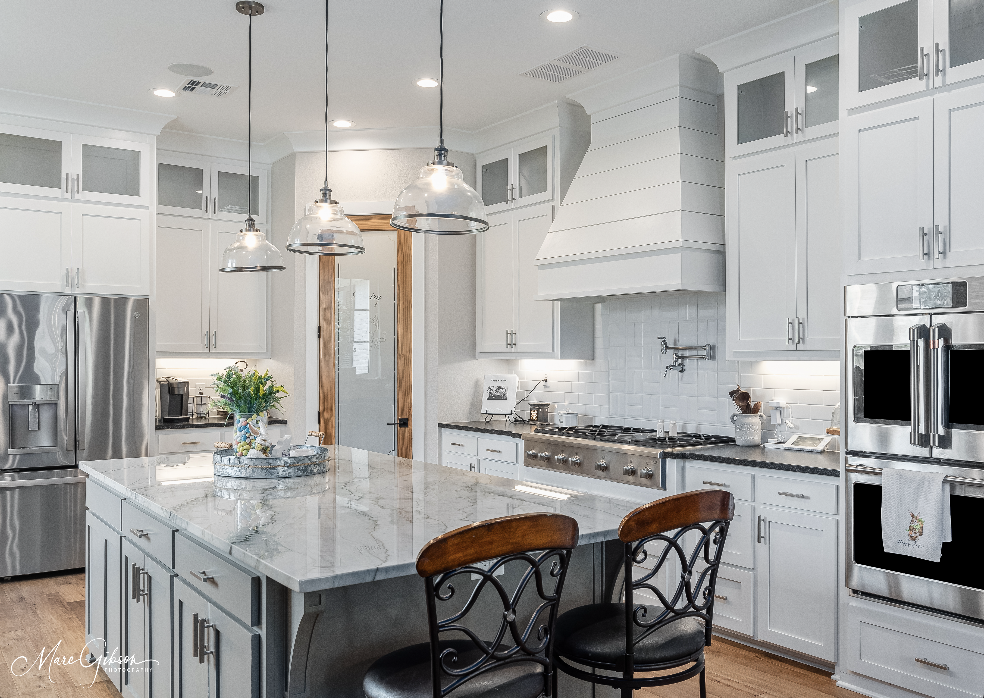
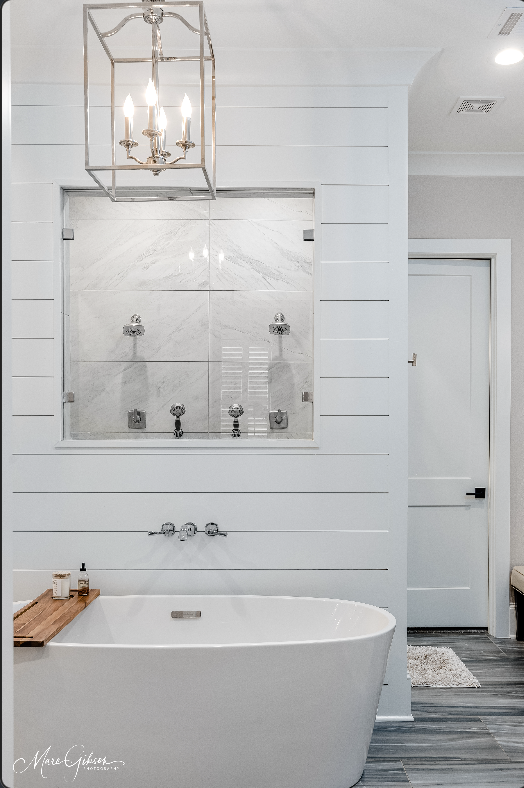
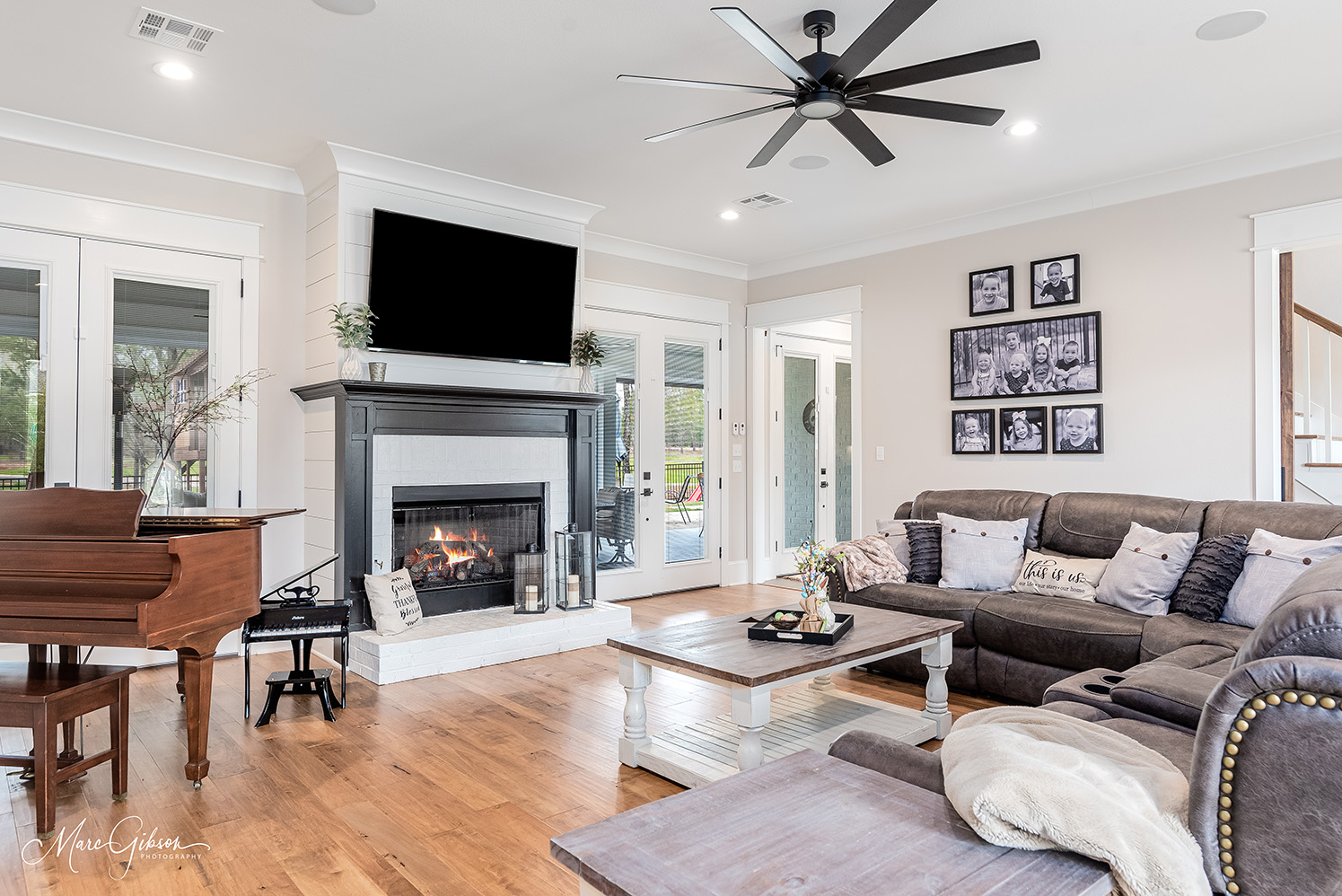
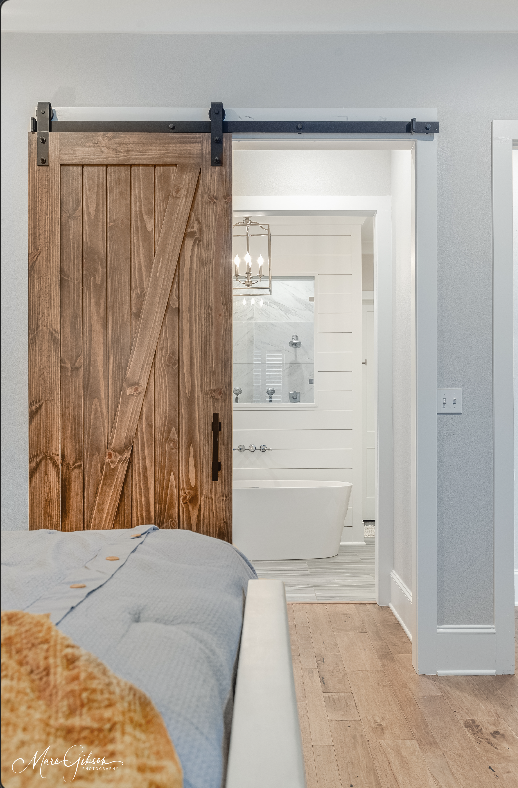
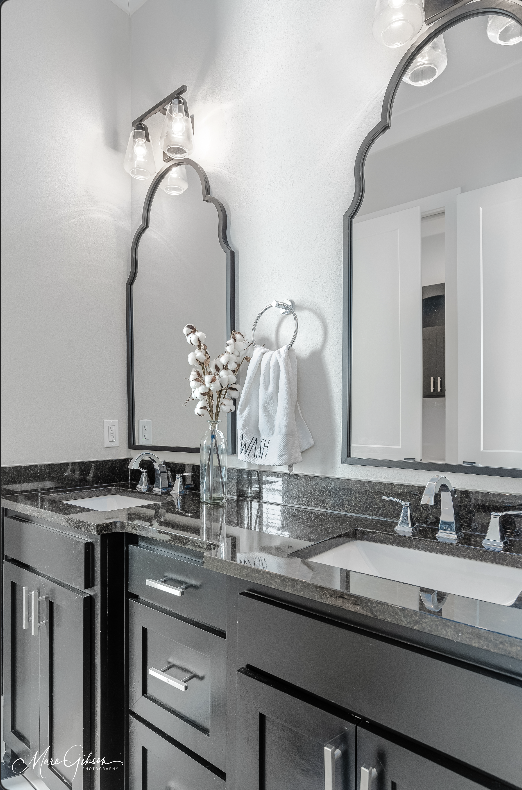
Culinary Dreams Realized
Make no mistake—this is a chef’s kitchen, but it’s also a socialite’s dream. A substantial island commands the space, topped with gleaming quartz and surrounded by plush seating, ensuring that whether you’re crafting a Michelin-star meal or simply pouring a well-earned glass of wine, you’re never without an audience.
The kitchen includes luxury appliances featuring a gas cooktop and double convection ovens that complement the custom cabinetry—as exquisite as it is practical. This kitchen doesn’t just meet expectations—it surpasses them.
The adjacent breakfast nook, bathed in morning light, offers views of the meticulously landscaped backyard. “This is where real life happens,” Lowry says with a knowing smile. “Coffee in the morning, homework in the afternoon, casual dinners with family. These spaces tell the story of daily life, not just special occasions.”
Private Retreats
If the rest of the home is an ensemble cast, the master suite is the lead. A sanctuary of serenity, it is purposefully tucked away for privacy, offering a respite from the buzz of daily life. The room itself is a lesson in understated opulence, with its generous proportions, soft natural light, and a spa-like bathroom that reads more like a five-star hotel than a residential retreat.
Indeed, the walk-in closets—or more accurately, dressing rooms—offer custom organization systems that would make even the most fastidious fashion enthusiast nod in approval, providing ample room for even the most ambitious wardrobe collections. Storage is never just storage in a home of this caliber—it’s about creating systems that make daily life more elegant, more effortless.
The ensuite bath follows suit—his-and-her vanities, a free-standing soaking tub positioned beneath a picture window, and a walk-in shower with multiple showerheads and body sprays, so spacious it feels like its own luxury spa.
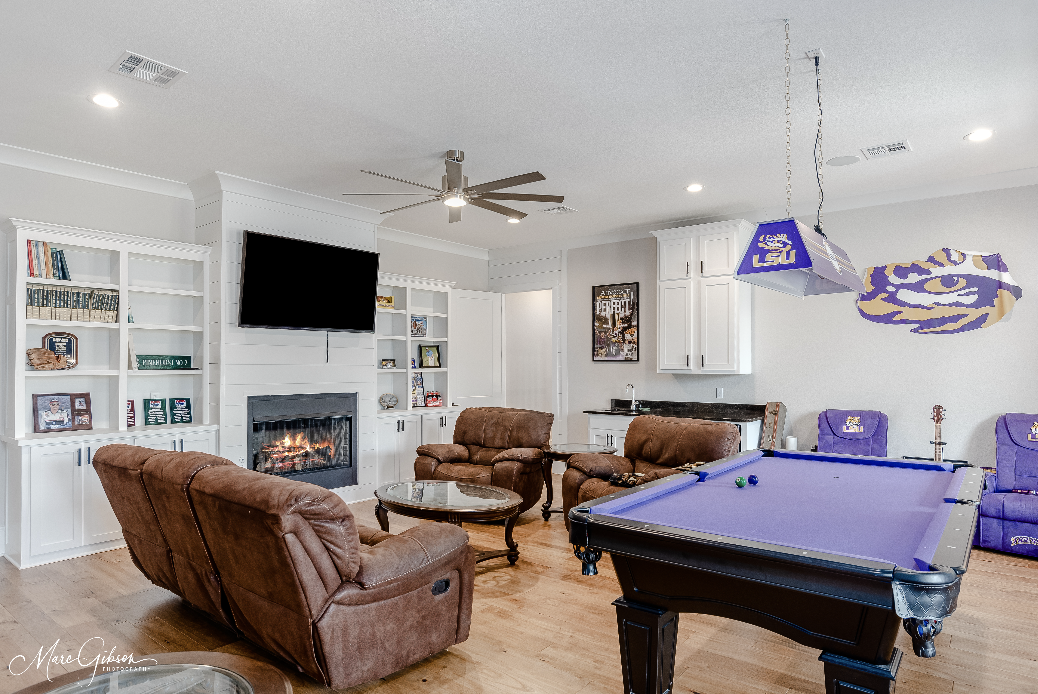
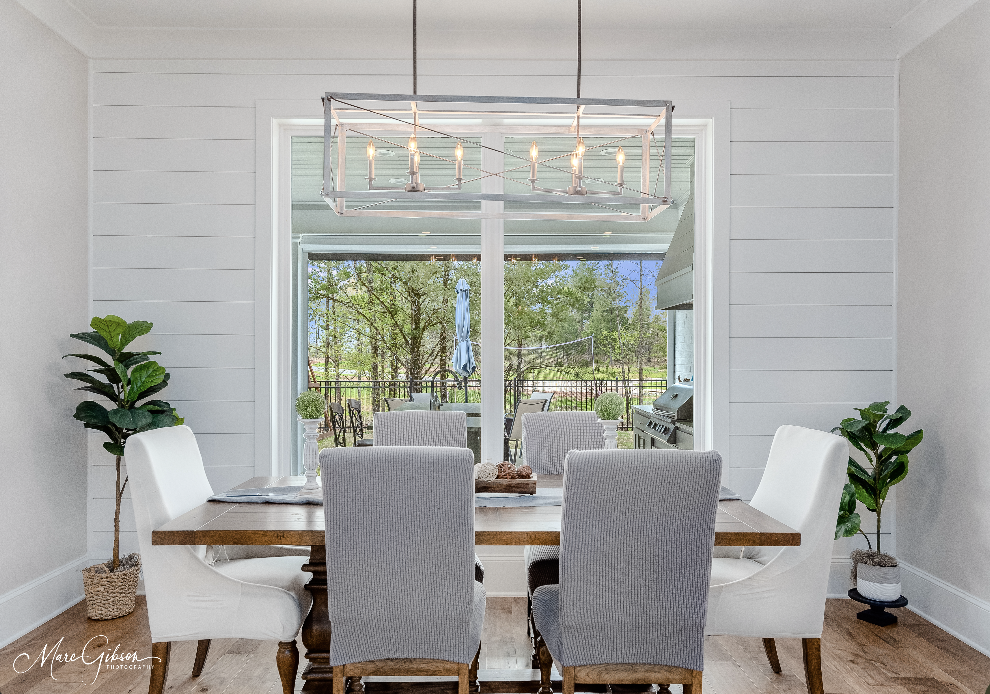
The Upper Level: A Domain for Growth
The graceful staircase leads to the upper level, where three additional bedrooms, each with its own personality and charm, provide ample space for family members or guests.
A spacious bonus room currently serves as a media and game room, its flexible layout suggesting numerous possibilities—complete with a pool table, built-in bar, and lounge area perfect for weekend gatherings or cinematic escapes.
“This space can be anything you wish—a teenager hangout, a home office, even a yoga studio. The beauty of a well-designed home is that it evolves with your needs.”
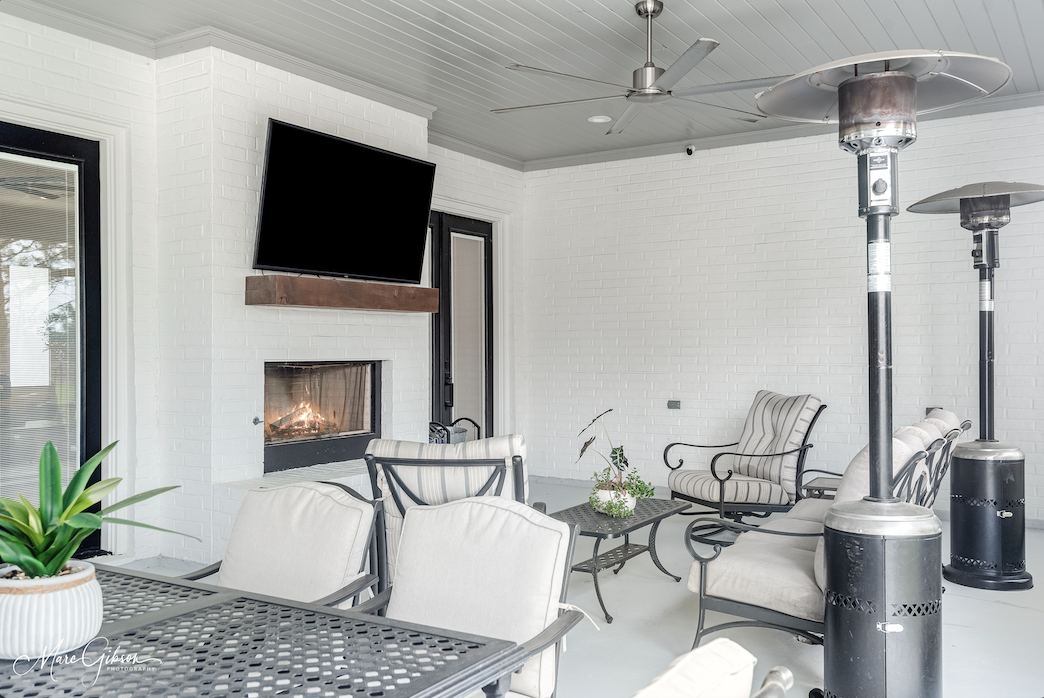
Entertainment at Its Finest—Indoors and Out
The real showstopper? The outdoor living space. Step through the back doors and be greeted by a covered patio that stretches luxuriously into an alfresco haven. An outdoor kitchen, a fireplace crackling with promise, and retractable mosquito screens ensure that every evening—whether a crisp fall night or a balmy summer gathering—is as effortless as it is enchanting.
A Home That Redefines Living
As the tour winds to a close, it’s impossible not to feel a lingering sense of admiration for what this home represents. It’s more than just a house. It’s an experience. A masterpiece of design and function. A place where stories unfold, where luxury is lived, where every moment—whether grand or beautifully ordinary—feels just a little more special.
“This isn’t just a home you buy,” Courtney says, pausing with a knowing smile. “It’s a home you fall in love with. And trust me, once you step inside, you’ll never want to leave.”
And she’s right. Leaving feels like a mistake.

