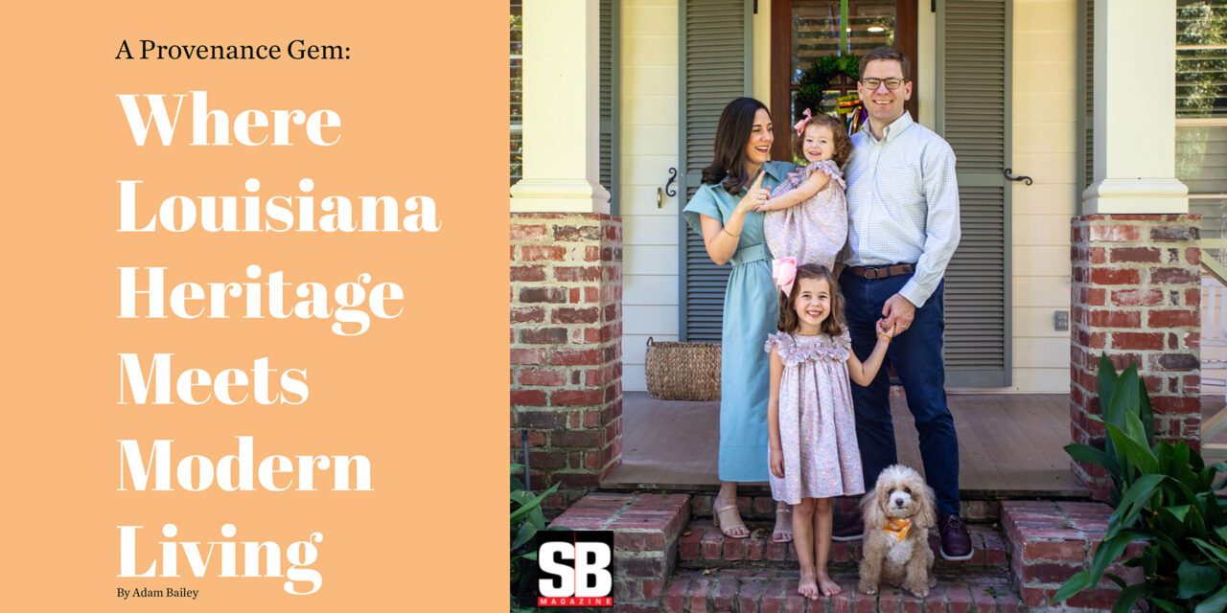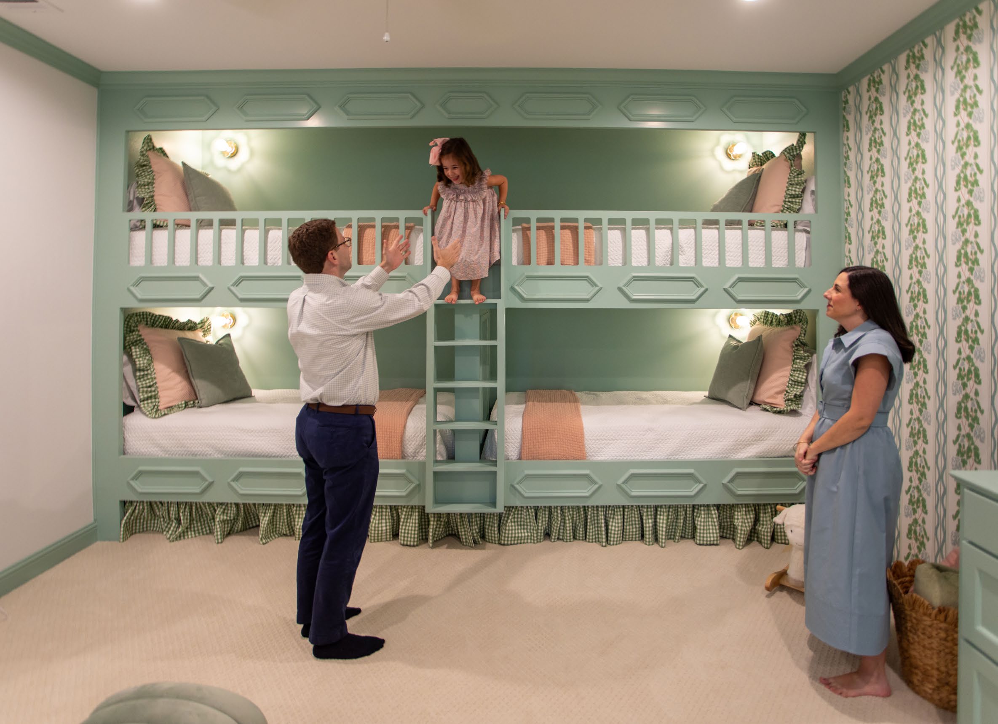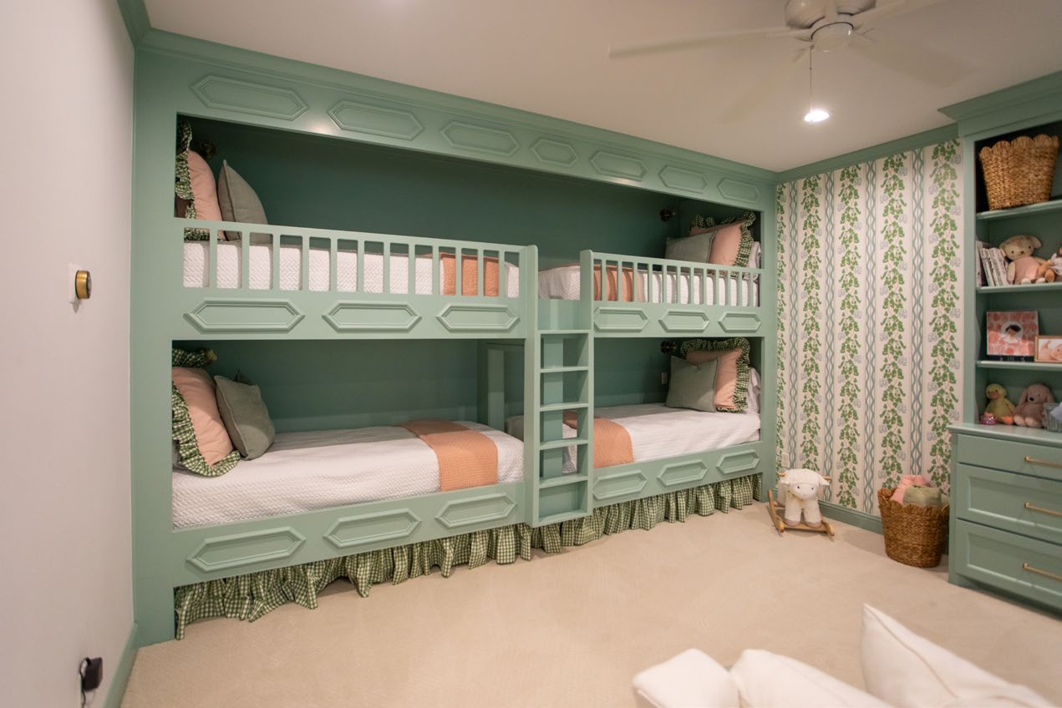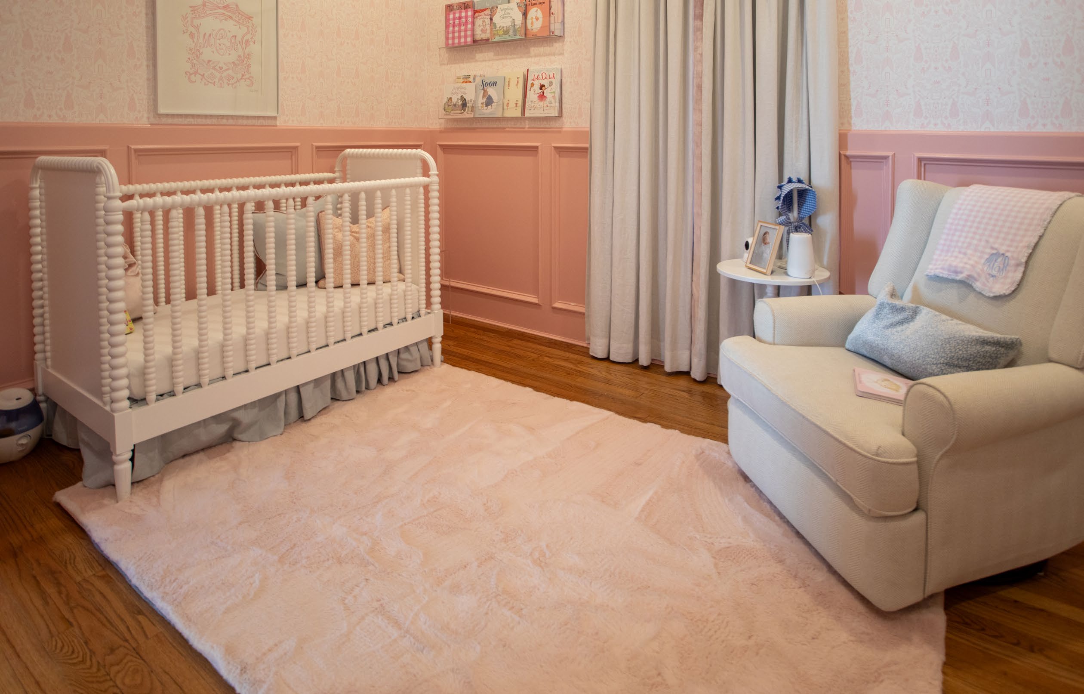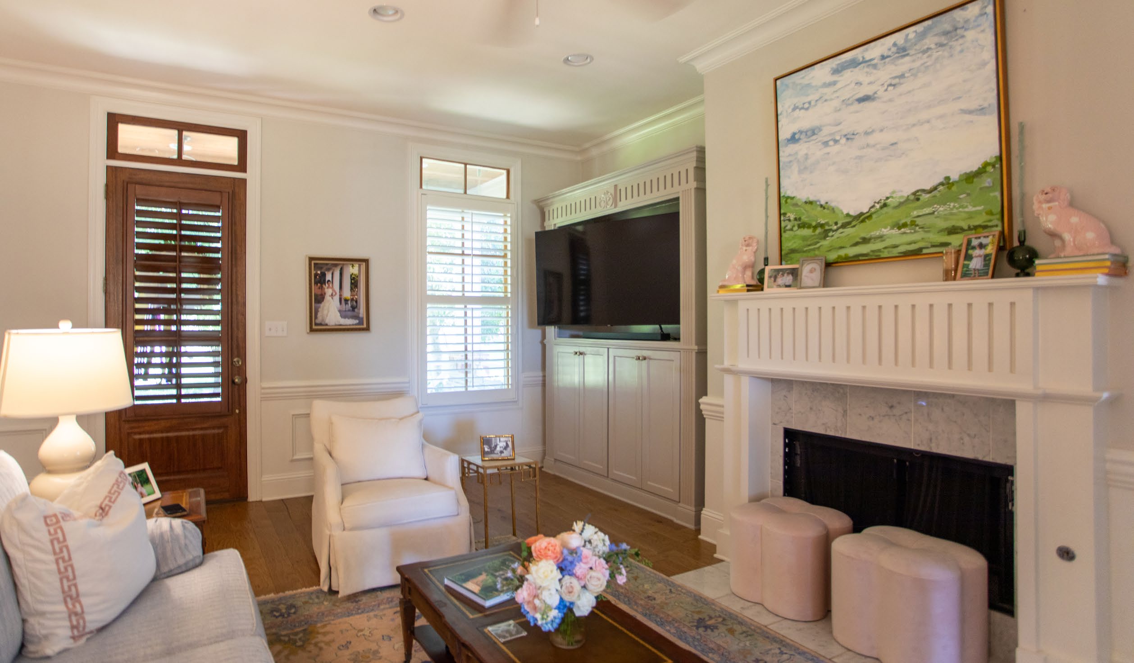Nestled in the heart of Shreveport’s Provenance neighborhood is a home that beautifully blends traditional charm with modern comfort. Step inside and see how it captures the essence of warm family living while paying homage to the rich architectural heritage of Louisiana.
Shreveport, LA. Provenance is more than just a neighborhood—it’s a lifestyle steeped in Southern tradition. With tree-lined streets, classic architecture, and community parks, the neighborhood is reminiscent of a bygone era where neighborly interactions encourage a strong sense of belonging. Here you will find the home of Nick and Carolyn Courville—a residence that proudly stands within this picturesque setting, seamlessly blending with the landscape while radiating a warmth that invites all to come inside.
As you approach the Courville residence, the influence of renowned Louisiana architect A. Hays Town is unmistakable. The home’s exterior, with its generous use of brick, deep overhanging eaves, and shuttered windows, pays homage to Town’s signature style. This architectural language—deeply rooted in the vernacular of the region—creates an immediate sense of place and history.
The façade—a masterful composition of warm brick and crisp trim—exudes a timeless charm that beckons visitors to step closer. A broad, welcoming porch stretches across the front of the home, its graceful columns supporting a pitched roof that provides the perfect shelter for lazy Sunday afternoons spent drinking lemonade and watching the world go by.
Bennett Sabatier, the architect behind this stunning home, perfectly captured the spirit of Town’s work while adapting it to the modern needs of the Courville family. His goal was to create a home that reflects a harmonious balance between Southern hospitality and architectural finesse—offering a glimpse into the essence of life in northwest Louisiana. Built in 2015 by Justin Sevier of Vintage Construction Group, the home originally boasted 2,000 square feet of elegantly designed living space. But it was not until the addition of a second story in 2022 that the home blossomed into its current impressive stature— measuring just over 3,000 square feet and featuring 4 bedrooms and 3.5 bathrooms. The thoughtful expansion allowed Nick and Carolyn to adapt their living space to accommodate their family’s needs, all while maintaining the home’s authentic charm.
As you step across the threshold into the home, one is immediately struck by the meticulous attention to detail that defines every corner in an atmosphere of refined elegance. The family room, with its tall ceiling, wainscoting, and hardwood floors, sets the tone for the entire home. “We wanted to create a home that honored the past while embracing the future,” explains homeowner Nick Courville. “Every design choice was made with this balance in mind.”
“We also wanted a home that would accommodate our love for hosting friends and family but also provide cozy nooks for quiet moments,” Carolyn Courville, Nick’s wife, continues. “This space does both beautifully.” This philosophy is evident throughout the home, where traditional elements like crown molding and wainscoting are juxtaposed against contemporary furnishings. The result is a space that feels at once familiar and fresh, comfortable yet undeniably charming. The design aesthetic showcases A. Hays Town’s influence, characterized by expansive floor-to-ceiling windows, classic brickwork, and a strikingly unique arched brick wall in the master bedroom. This captivating feature not only serves as a stunning architectural element but also adds an intimate touch to the master suite, creating a cozy retreat that reflects the serenity of the surrounding landscape. Most of the interior spaces are bathed in natural light, courtesy of thoughtfully placed transom windows that grace the home. These elegant architectural details not only enhance the home’s beauty but also evoke a sense of airiness and openness— inviting the outdoors inside. The interplay of light and shadow throughout the day highlights the exquisite craftsmanship present in every room, from the spacious living area to the beautifully appointed bedrooms.
The home not only functions as a dwelling but also as a canvas for family memories. Perhaps one of the home’s most captivating features is the flooring located in the bedroom of Nick and Carolyn’s two daughters— Anna and Mary Alice. “These boards,” Carolyn explains with a touch of nostalgia, “come from my father’s childhood home in Natchitoches. That house was built in 1946, just after World War II, and held so many memories for my dad’s family. Having a piece of it here is like carrying our family history with us.” The rich patina of the wood, bearing the marks of generations past, adds depth and character to the home that no new material could match. It’s a brilliant example of how thoughtful design can incorporate elements of personal history, creating a space that is truly unique to its inhabitants.
The kitchen serves as a gathering point for the family, where modern appliances blend seamlessly with traditional cabinetry. A generous island provides ample space for family and friends to come together, share meals, and create lasting memories. Natural light pours in from nearby windows, creating an inviting atmosphere perfect for cozy brunches or lively dinner parties. The kitchen flows effortlessly into the family area, offering cherished moments of connection. The carefully curated decor reflects Carolyn’s impeccable taste, with art pieces that pay homage to Louisiana’s rich cultural heritage adorning the walls.
An enclosed sun porch offers a tranquil escape from the hustle and bustle of everyday life. Featuring a spacious patio adorned with pink furniture and toys aplenty, it is the ideal spot for Anna and Mary Alice to play while staying cool in the summer heat. The home’s landscape design mirrors the home’s traditional aesthetic, incorporating native plants and lush greenery that flourishes in the Louisiana climate.
“We designed the sunroom and upstairs playroom with our girls in mind,” Carolyn shares. “We wanted to give them places to explore and use their imaginations— places with plenty of sunlight and color. We want some of their fondest memories to be of their childhood home.”
Where trends come and go, the Courville home remains steadfast in its appeal. The combination of traditional craftsmanship and modern functionality ensures that it will stand the test of time. With every room telling a story, the home is a testament to the family’s commitment to preserving their legacy while creating a space for future generations to cherish. The thoughtful design choices made by both Nick and Carolyn shine through in every corner of the home. Each element— from the iconic arched brick wall to the elegant transom windows to the reclaimed floors—reflects a dedication to quality and artistry that is becoming increasingly rare in contemporary architecture.
As Nick and Carolyn look ahead, they envision a future where their daughters, Anna and Mary Alice, will create their own memories within these walls. “Building this home was a labor of love,” Nick reflects. “We wanted to create a space that would not only serve our family well but would also stand the test of time—something we could pass down to future generations.”
“This home is not just a structure,” Carolyn adds. “It’s a place where our family grows, learns, and loves.” In an era where the notion of home is continually evolving, the Courville residence embodies the enduring spirit of Louisiana’s architectural heritage. With its thoughtful design, familial ties, and love woven into every detail, this home is not just a place to live—it is a cherished sanctuary, a canvas for memories yet to be made, and a testament to the timeless allure of Southern living. It is, in every sense, a true Southern gem.
The following individuals and companies supplied consulting, products, and materials for the Courville’s home: Architecture— Bennett Sabatier, Sabatier Architecture, LLC; Construction— Justin Sevier, Vintage Construction Group; Interior Design—Laura Pou, Gautreau Interiors; Home Addition—Sean Thomas and Angie Jackson, Red River Remodelers; Plantation Shutters—Watts Window Coverings; Real Estate Services—Susannah Hodges, Susannah Hodges Real Estate.

