This new-construction home overflows with timeless architectural details and classic furnishings, perfectly melding personal significance and divine inspiration.
In the bustling world of home design, where trends evolve at a dizzying pace, finding a residence that stands as a true reflection of its owners’ vision can be a rare achievement. For Jeff and Christiana Lyons, their home is not only a testament to architectural craftsmanship—but also a personal expression of comfort and belonging. Located in Shreveport’s Whispering Path at Southern Trace, the Lyons’ residence is a masterclass in transitional architecture—a style that harmoniously blends classic elements with modern sensibilities. Designed by architect Bennett Sebatier and his firm Sebatier Architecture, LLC, the home embodies a seamless fusion of timeless design and contemporary comfort. His design approach ensured that Jeff and Christiana’s vision was translated into a structure that feels both fresh and enduring—the perfect match for the family’s future aspirations.
Sebatier believes the beauty of transitional design is that it offers a bridge between the traditional and the modern, creating spaces that are both familiar and innovative. For the Lyons’ home, it was about finding that perfect balance—where every element feels intentional, and every detail contributes to a cohesive whole. The journey from inspiration to reality was as much about preparation as it was about the overall design and the end product. Jeff and Christiana’s initial foray into the world of home design began with a deep dive into Pinterest and Instagram, scouring images that resonated with their ideal vision. Their initial choice was a striking, transitionally crafted home in Charlotte, NC, and served as a springboard for their architectural blueprint. With Sebatier at the helm, the design began to slowly evolve into something uniquely suited to the couple’s family-oriented lifestyle.
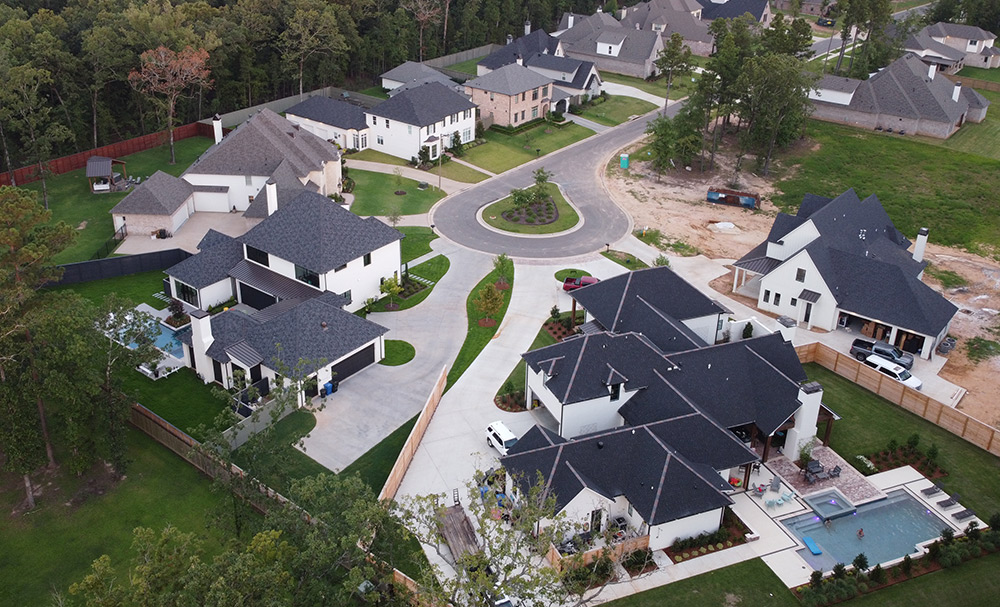
Crafting a Sense of Place
Every corner of the Lyons’ home bears the mark of meticulous craftsmanship, thanks in no small part to homebuilder Wesley Thomas. Known for his unwavering attention to detail, Thomas brought an exceptional level of dedication to the project. His commitment ensured that the home was not only aesthetically pleasing, but also built to the highest standards of quality and durability.
“Wesley Thomas’ role in this project was pivotal,” says Jeff Lyons. “His ability to translate our dreams into a tangible reality while maintaining an extraordinary level of detail was remarkable. Every nuance of the design, from the custom cabinetry to the natural wood elements, reflects his expertise and passion.”
The home’s interior spaces are a celebration of natural light and open, airy layouts. The decision to use white oak flooring throughout, complemented by neutral walls and rugged reclaimed wood beams, creates a serene and inviting atmosphere. The front façade’s expansive windows, which have earned the home the affectionate nickname “The Glass House,” flood each room with natural light, reinforcing the couple’s goal of a space that feels both invigorating and peaceful.
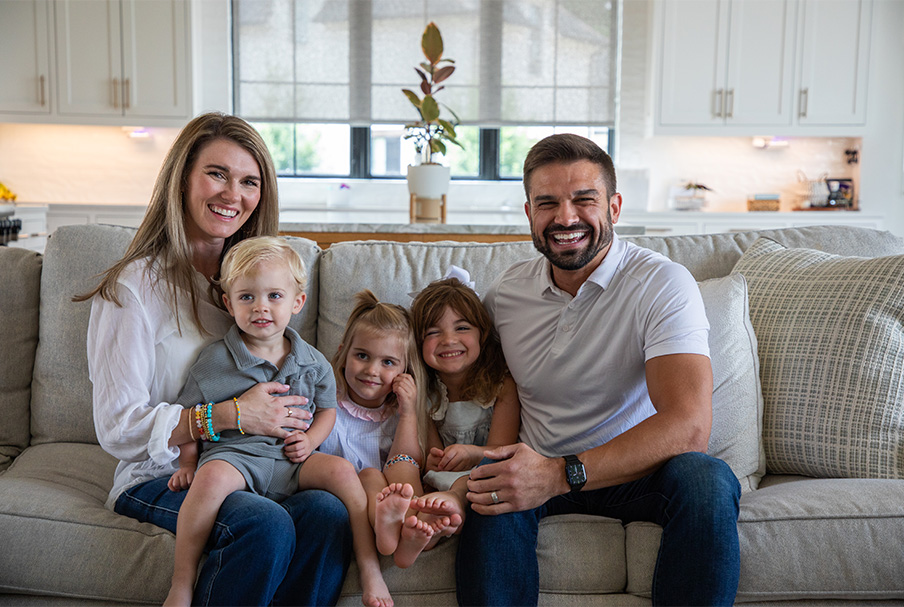
A Symphony of Design, Functionality and Faith
The collaboration didn’t end with Sebatier and Thomas. The Lyons enlisted a team of specialists to perfect every aspect of their home. Interior designers Kristen Kirk and Hannah Beth Smoak worked their magic to create spaces that are both functional and beautiful. Meanwhile, Christopher Randel from The Cottage curated the windows, doors, and appliances—ensuring a seamless integration of style and performance. Throughout the home, thoughtful design choices create spaces that are both functional and inspiring. The master bedroom boasts a huge window overlooking Japanese maples and the pool, while the master bath features heated floors and a stunning tile mosaic in the shower.
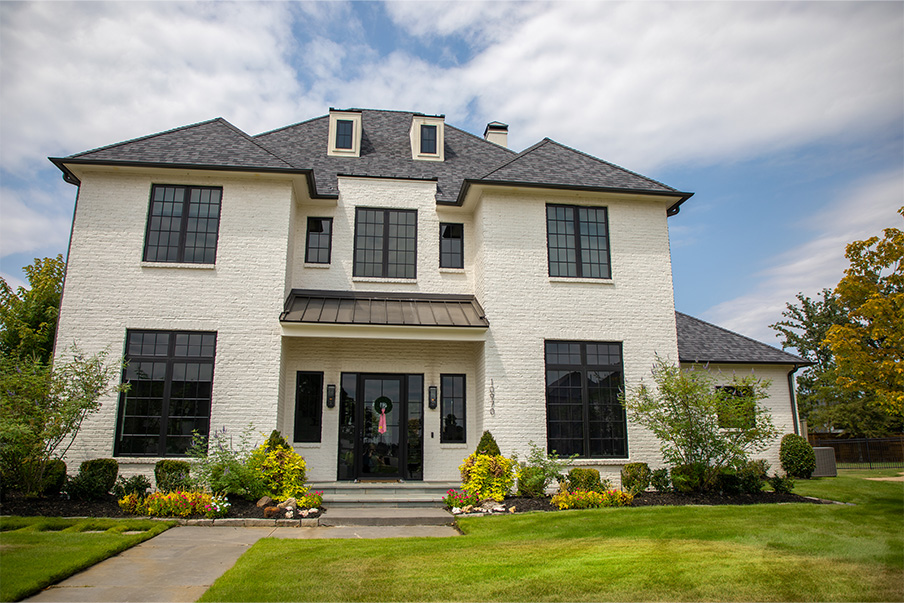
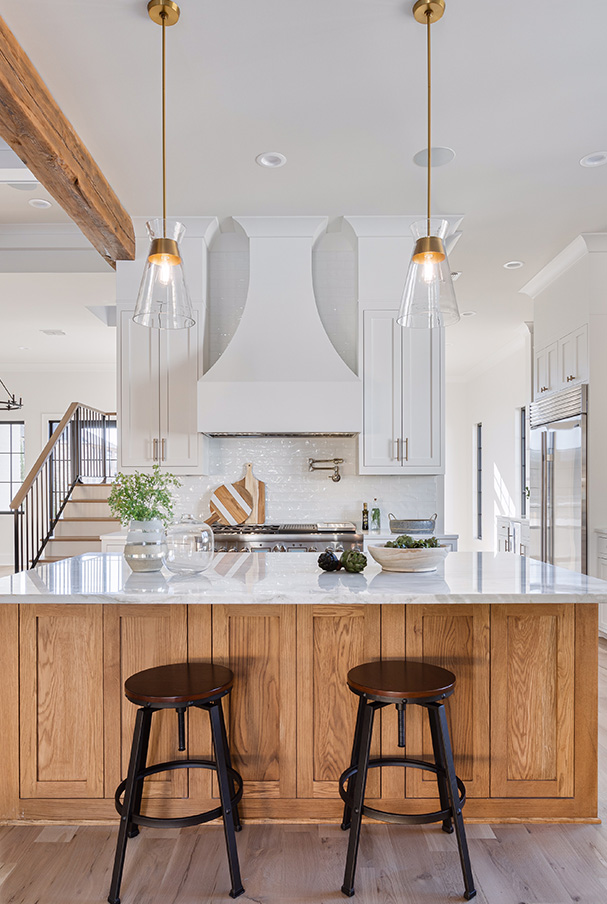
At the heart of the home lies a kitchen that would make any chef envious. The centerpiece is a massive island topped with exquisite quartzite, surrounded by custom white oak cabinets stained slightly darker than the natural white oak floors for subtle contrast. “The kitchen is where I spend a lot of time,” Jeff explains, “so it had to be both beautiful and functional. The customized cabinetry and clever design choices make cooking a joy.” The great room, with its impressive 16’ x 10’ bi-fold door, exemplifies the home’s connection to the outdoors. This feature allows the living space to extend onto the patio, making it an ideal setting for entertaining and relaxation. The attention to detail extends beyond the physical structure it permeates every aspect of the Lyons’ lifestyle within their home. From the cozy den with its fireplace—a winter haven where Christiana keeps a roaring fire—to the serene master bedroom overlooking the pool and Japanese maples, every element has been thoughtfully designed to enhance daily living.
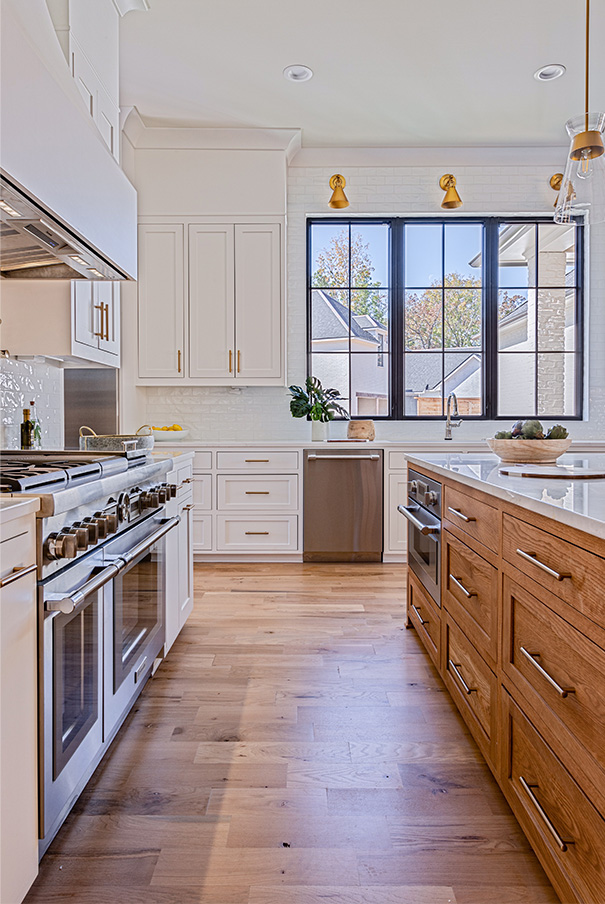
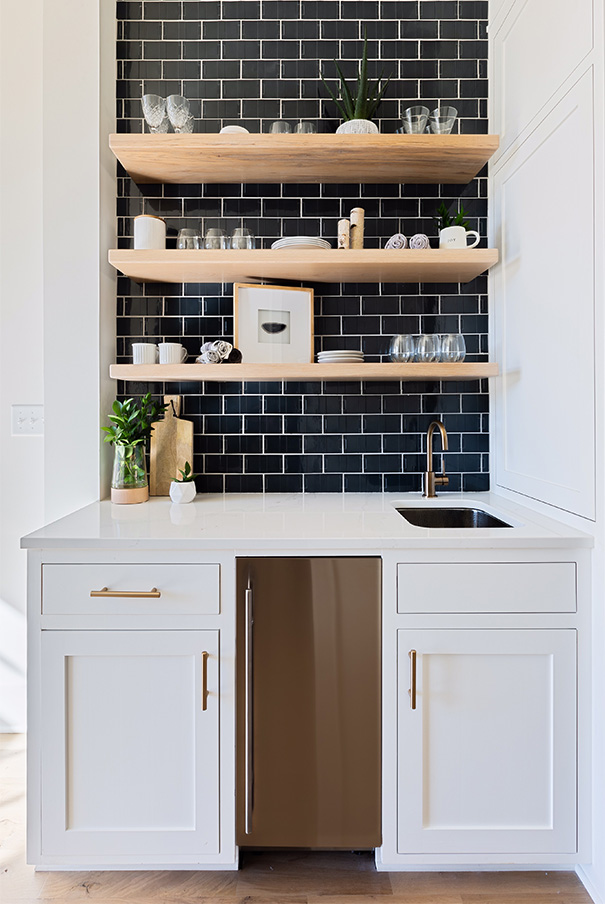
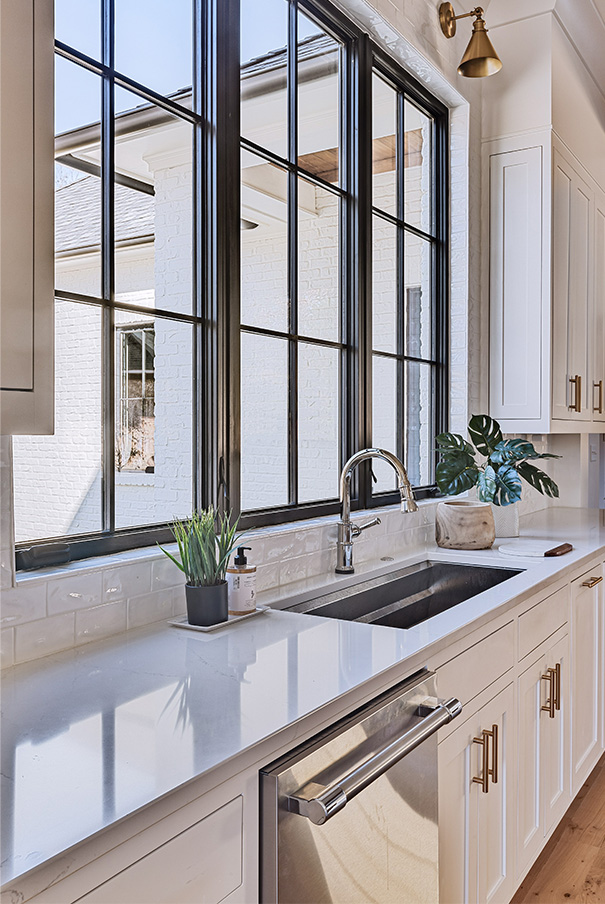
Purpose, Community, and Faith For Jeff and Christiana, the home’s design and functionality were deeply intertwined with their personal faith and community values. The Lyons’ desire to create a space that was not only a family home but also a welcoming haven for friends and neighbors reflects their commitment to a Christ-driven project. Their home serves as a venue for bible studies, gatherings, and heartfelt hospitality.
“We love hosting events for our friends and family,” Christiana shares. “So, we approached every decision, from the overall design to the smallest details, with prayer and the intention of creating a space that would be a blessing not just to our family, but to the community as well. And we wanted to build a place where people could come together, feel welcomed, and experience the warmth of home.”
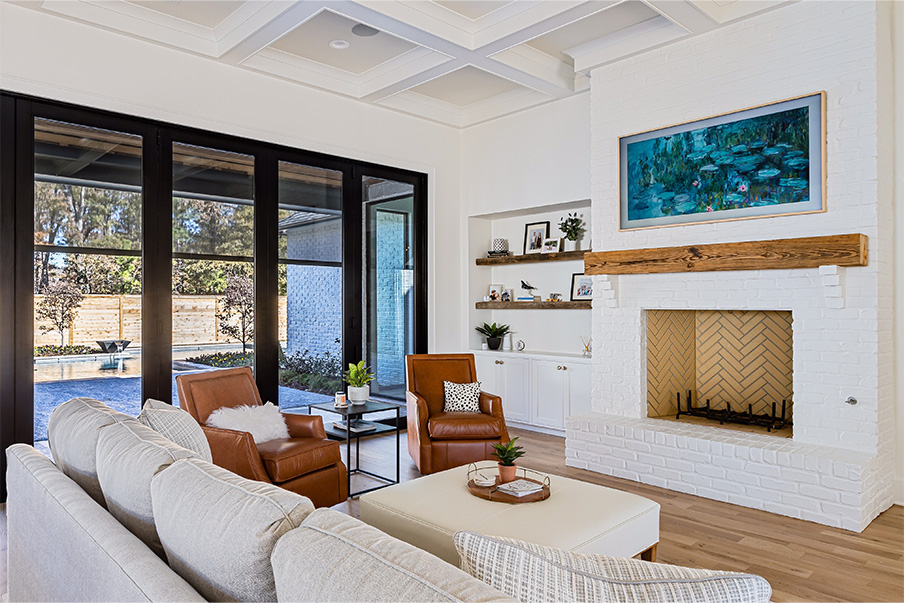
“None of this would have been possible without our faith guiding us every step of the way,” Jeff explains. “It was essential for us that this home reflected our values and our faith. We truly believe that this project was guided by God’s grace.”
Christiana, nodding in agreement adds, “this wasn’t just about creating a beautiful house, it was about building a home that would glorify God and serve as a place where His love could be shared with others.”
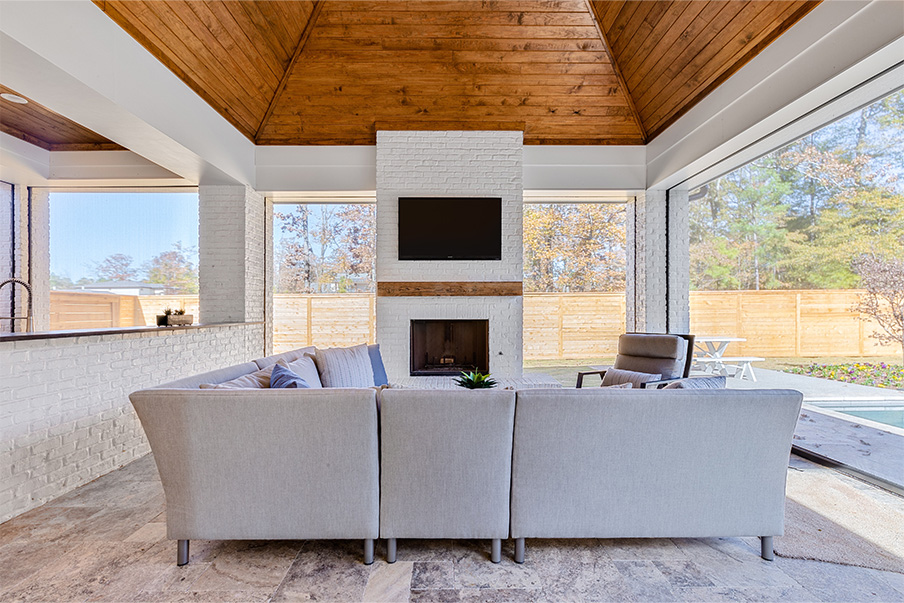
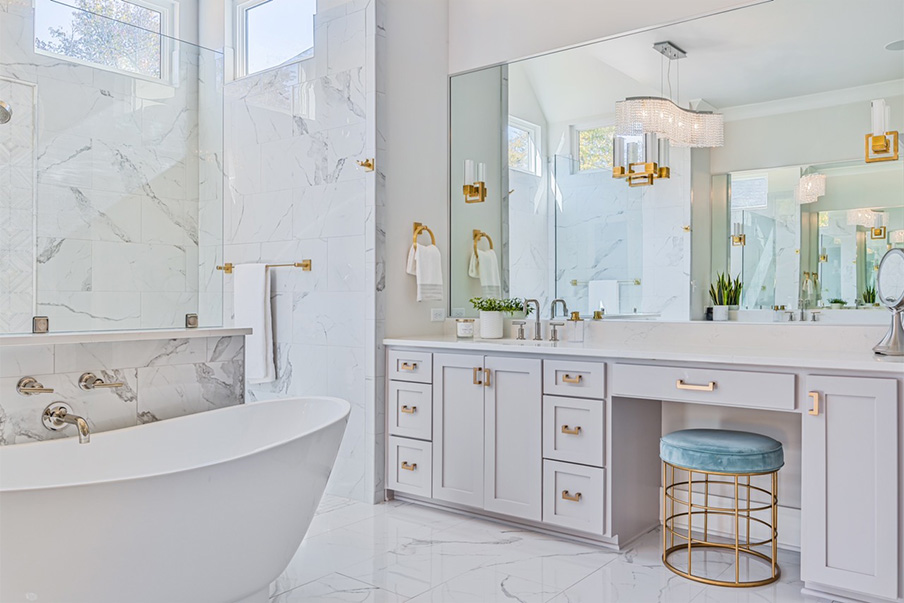
A Beacon in Whispering Path Today, the Lyons’ home stands as a shining example of what’s possible when innovative design, expert craftsmanship, and a strong sense of purpose come together. It embodies the spirit of Whispering Path—a neighborhood that prioritizes connection and community.
As the sun sets over this beautiful home, casting a warm glow through the expansive windows, it’s clear that Jeff and Christiana Lyons have created an architectural triumph—a living testament to the power of collaboration and faith that is full of love and community. Each day, Jeff and Christiana are reminded daily of the profound grace that guided them through every step of the process. In a world that often feels disconnected, the Lyons’ home serves as a reminder of the beauty and importance of creating spaces that bring people together. This house is not just a residence, it’s a beacon of hope, inviting all who enter to experience the warmth of true community and the transformative power of thoughtful design.
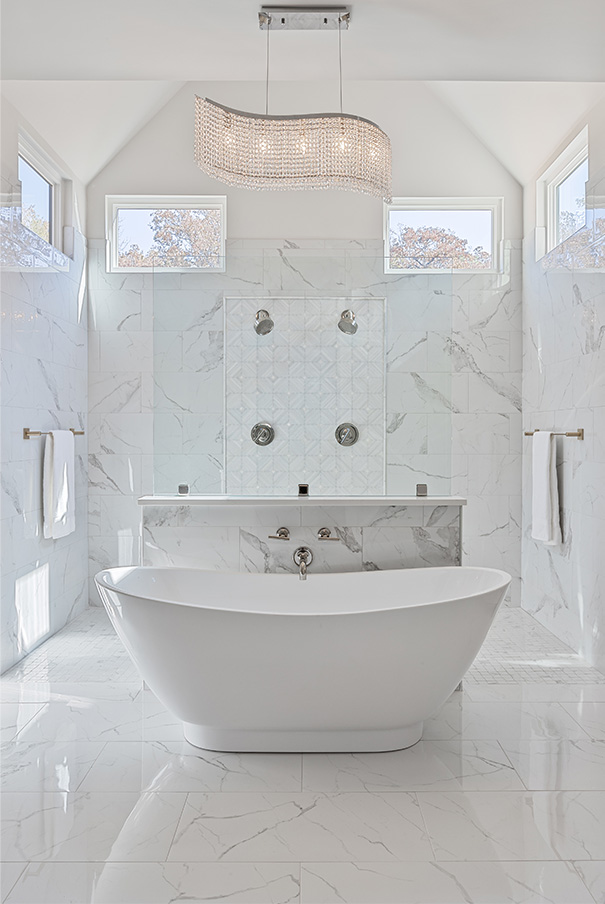

The following individuals and companies supplied consulting, products, and materials for the Lyon’s home: Architecture— Bennett Sebatier, Sabatier Architecture, LLC; Construction—Wesley Thomas, Wesley Thomas, Inc.; Interior Design— Kristen Kirk and Hannah Beth Smoak; Windows, Doors, Appliances—Christopher Randel, The Cottage; Flooring and Lighting—Mary Oates and Laura Bray, House of Carpets; Pool and Aquatic Services— Steve Evans, Waterscapes Landscaping—Mike Hoogland, Hoogland’s Landscape; Cabinets—Zach Toms, Custom Bilt.
We hope you enjoy reading about the homes we feature in each issue. Some of you have inquired about the gorgeous Hollywood Regency Glen Iris property at 4290 Richmond (from the August magazine). We have great news if you and your family see yourself making this your home. It is on the market. For more information, call the lovely Lisa Hargrove at 318-393-1003






