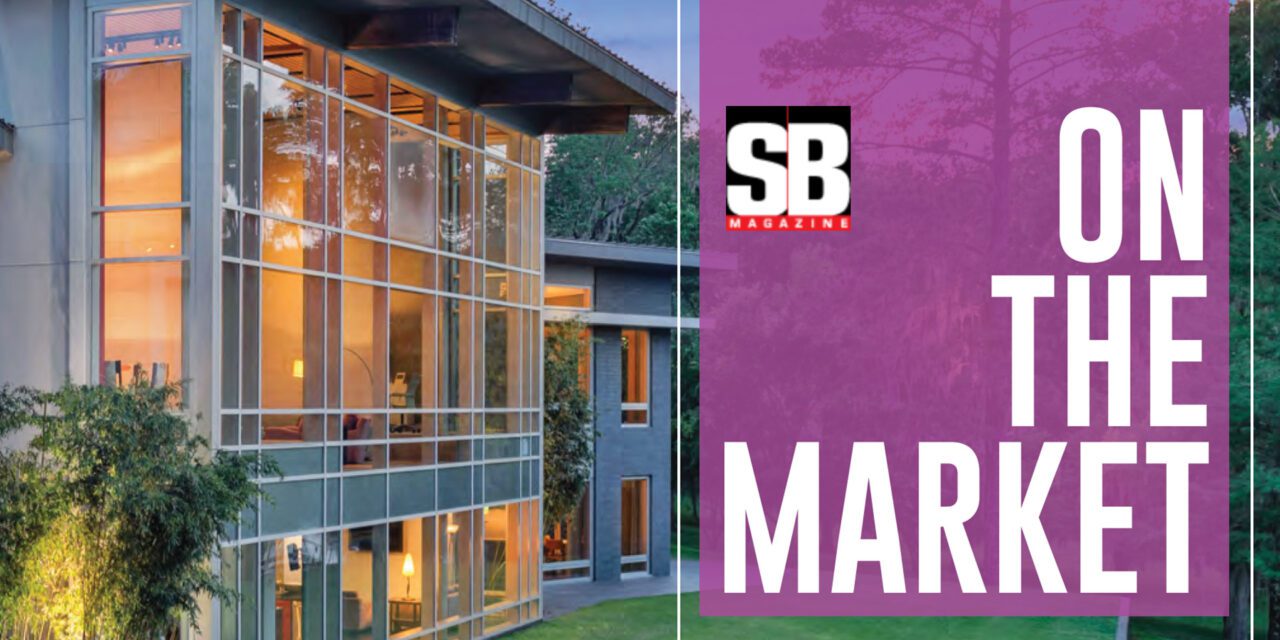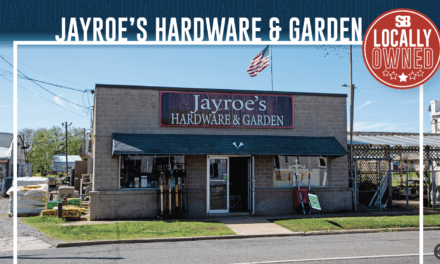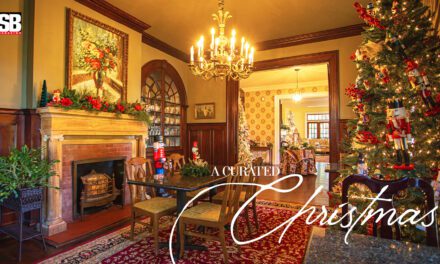A Spectacular
‘SANCTUARY’
on Lake Bistineau
Step inside and experience the pinnacle of luxury with this contemporary waterfront estate … proving that modern and organic—along with sophisticated, savvy and fun—aren’t mutually exclusive.
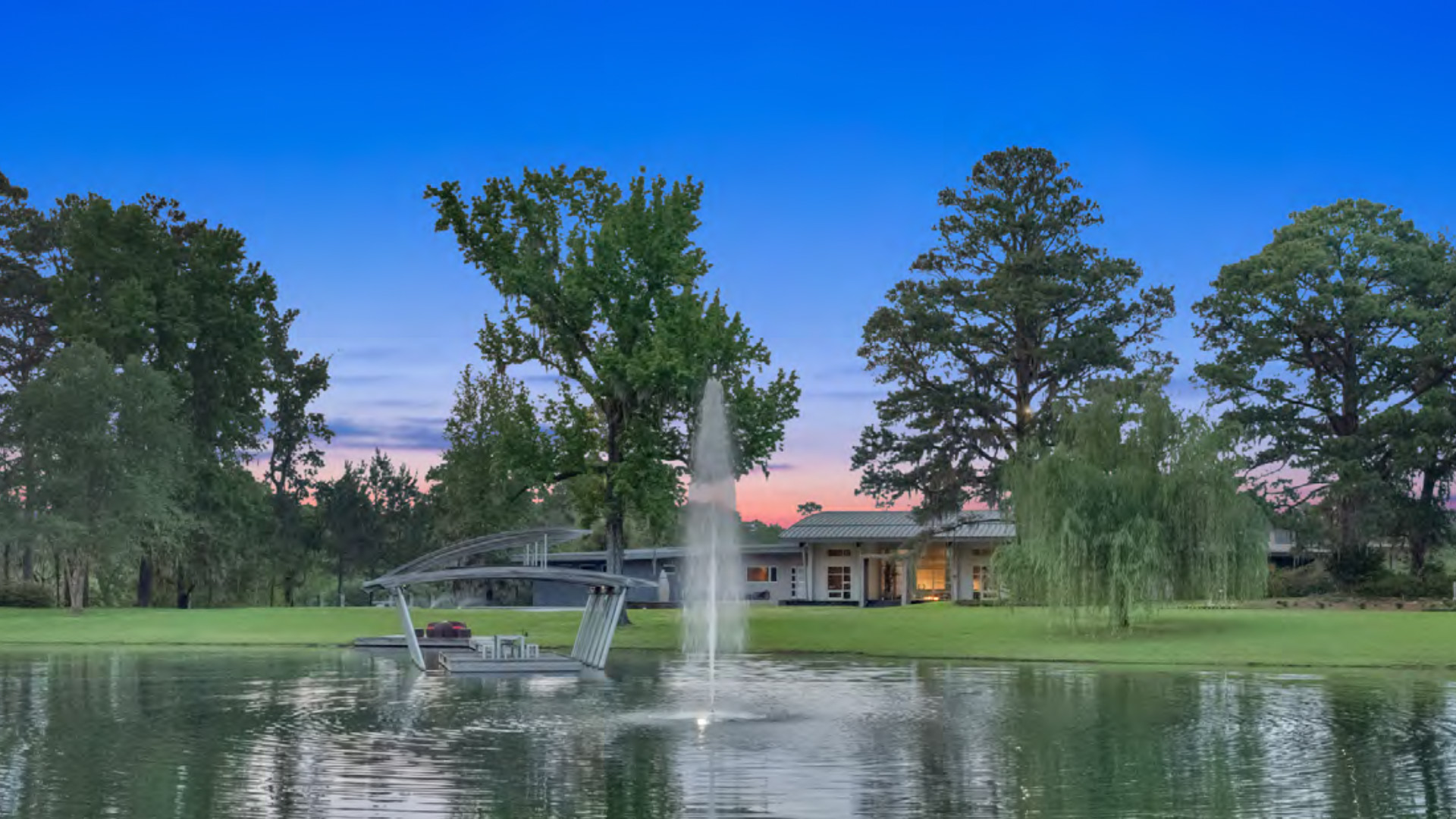
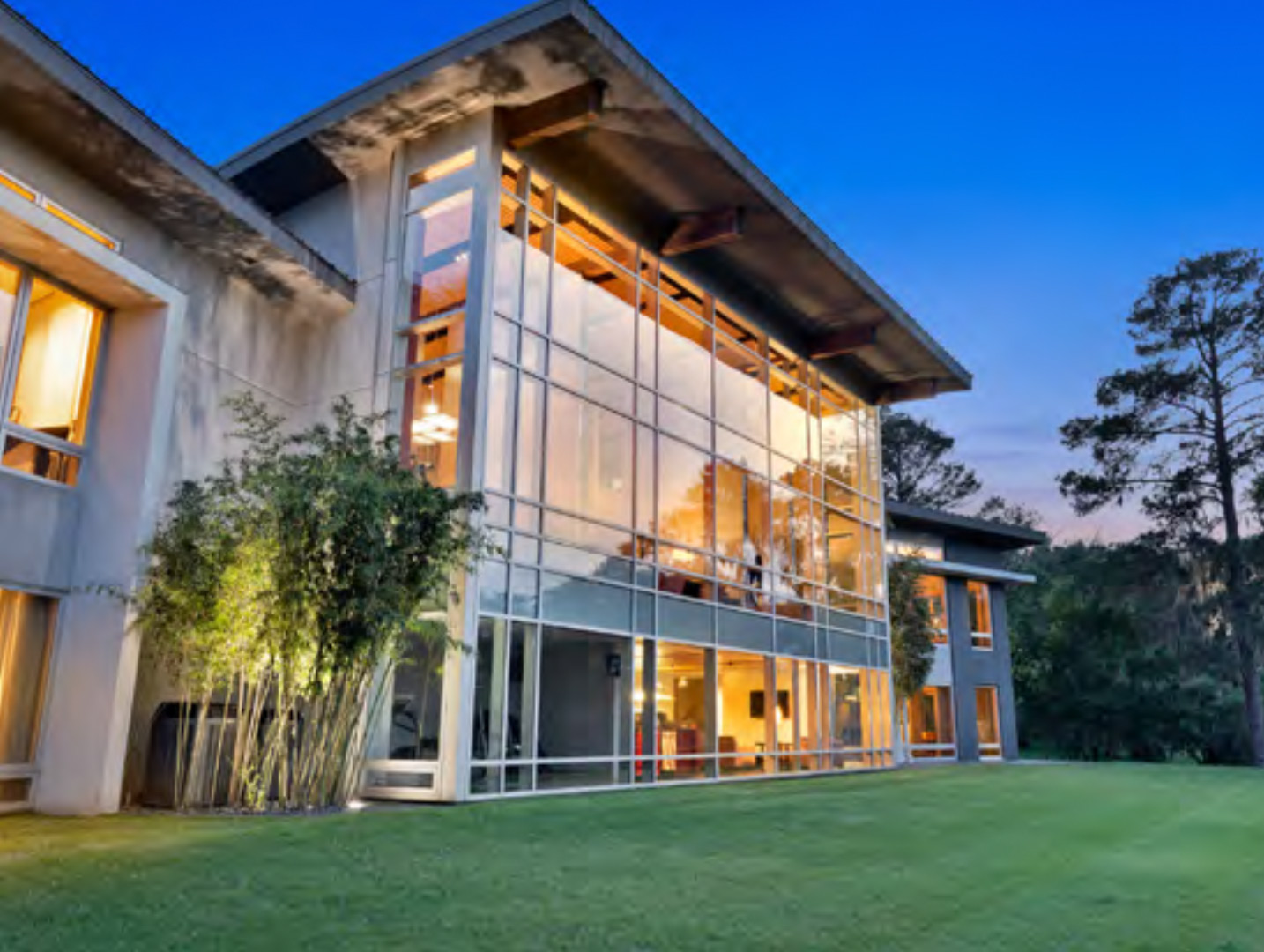
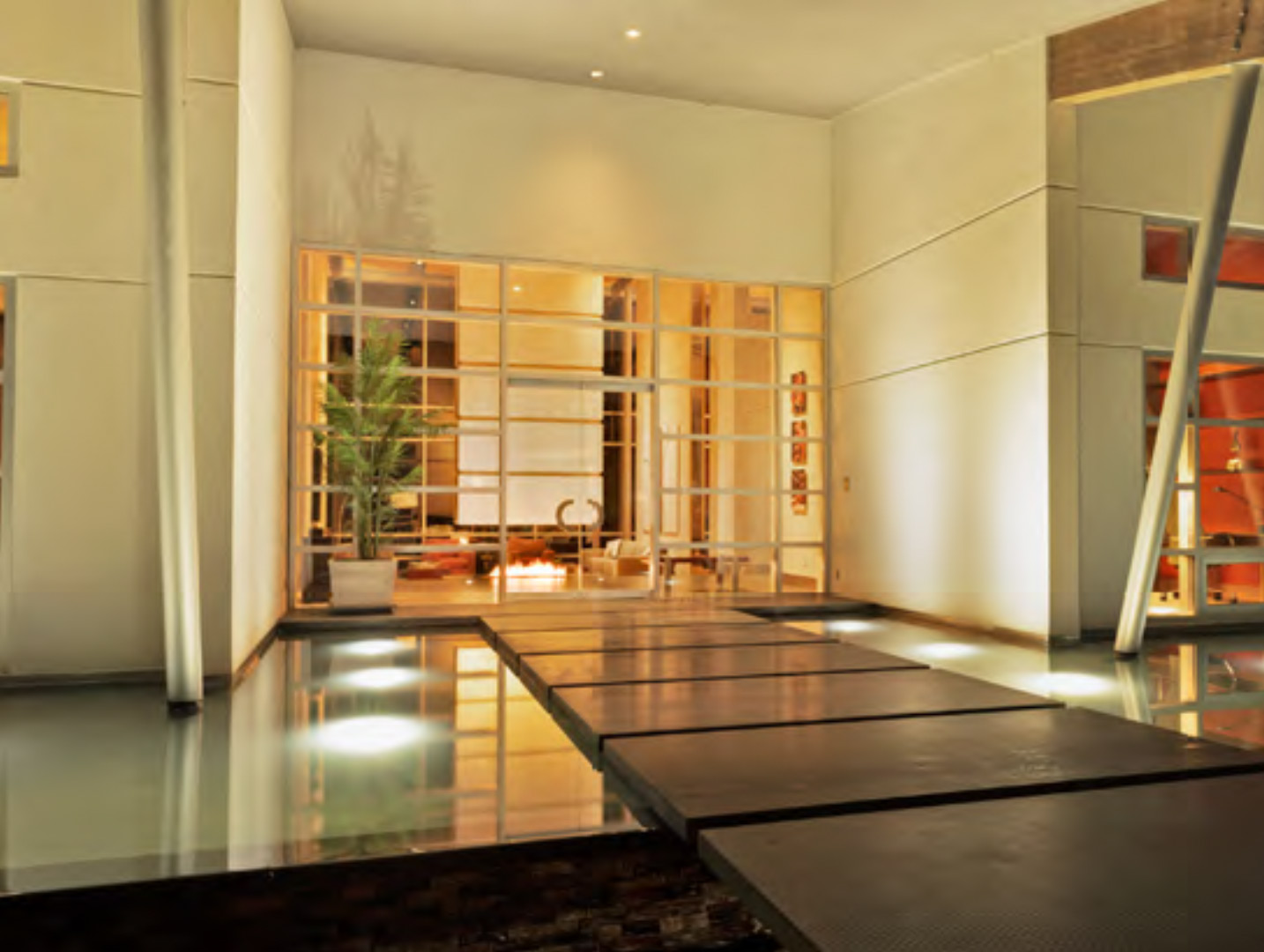
Elm Gove, LA. Lake Bistineau in northwest Louisiana is a gem for anyone who likes to spend time outdoors. Wide-trunked cypress trees lure photographers, boaters, and nature lovers of all types. A bonus is that it is located a short half-hour drive from Shreveport and Bossier City. If you want to experience north Louisiana’s pristine wetlands at their wildest—this is the place to be. And, if you’re looking to buy a lakefront, state-of-the-art property that is full of charm and sophistication, look no further.
Nestled on a private peninsula in a finger of Lake Bistineau known as “Spring Branch” is an 11-acre estate known as Sanctuary. Behind its private gate you’ll find a pristine contemporary main house, a guest house, panoramic views, and over 1,200 feet of seawall. Listed for $5.25 million by REALTORS® Lynn Roos and Adrienne Frierson of Coldwell Banker Apex, this striking residence features a design unlike anything in the area. If it reads like a modern-day take of Henry David Thoreau’s “Walden,” architect Mike McSwain doesn’t mind. If it reads like a love poem to the surrounding forest and lake, even better.
“It was a purposeful intention to weave the building into the landscape,” says McSwain, a Shreveport architect whose firm specializes in contemporary design. In 2004, he was hired to create a utopian vision for the homeowner—one that unplugs from city life.
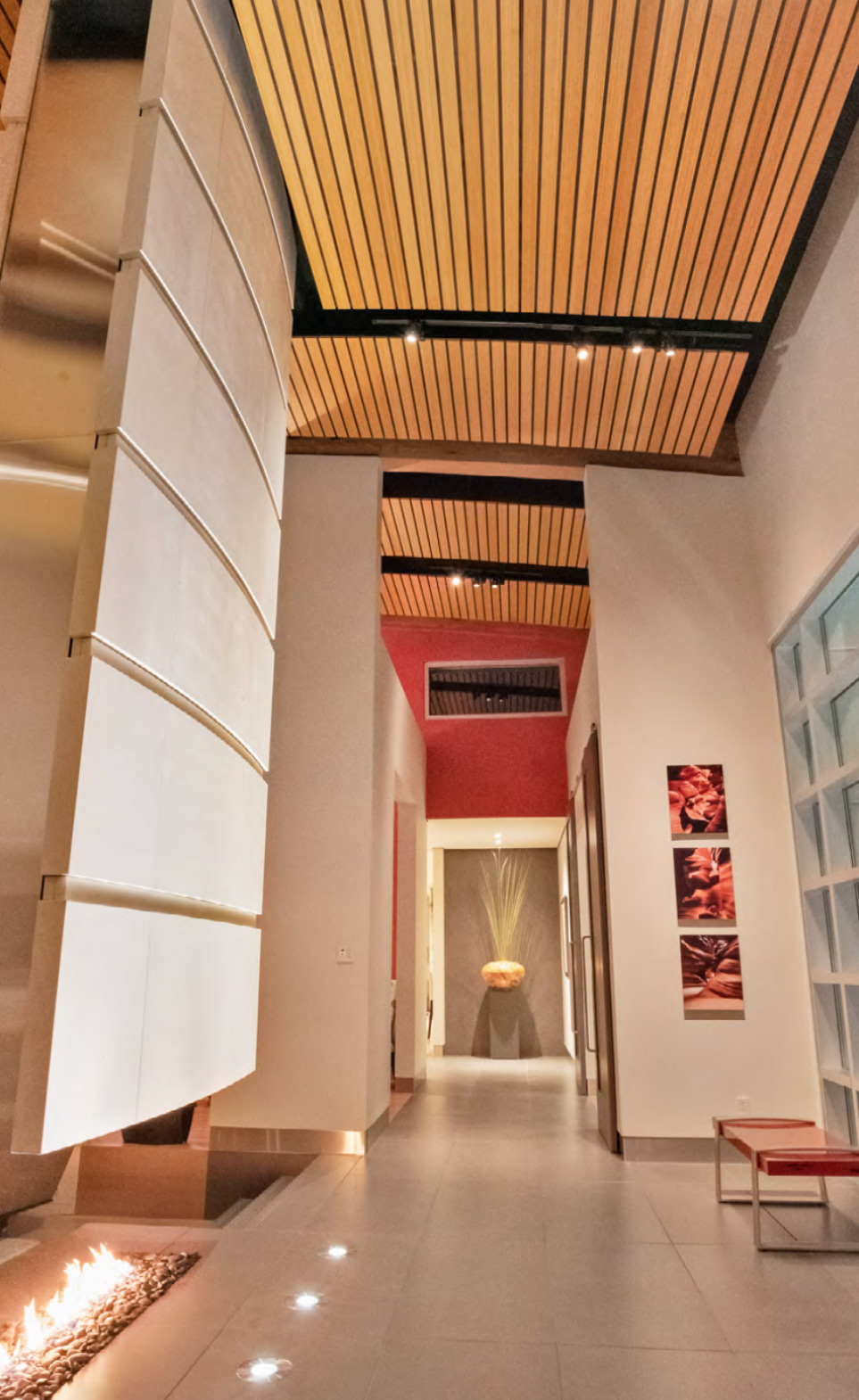
The main goal was for the future home to be nestled into the existing hillside and engage with nature. General contracting services were provided by Shreveport’s premier design-build construction company Commercial Construction & Development (also known as CC&D).
Embracing a simplistic design, the main structure took four years to design and complete. As you snake down the driveway, the house seems hidden, as if it had just crawled out of the earth—and there are minimal differences in material deployment inside and out of the home. There is a spirit of escape, as well as of personal discovery—seeing something that rises out of somewhere uniquely special—was a big part of the design. The visioning, the framing of spaces and the detailing was meticulously planned. As a designer, McSwain recalled how he was constantly challenged by the homeowner. “He was a collaborative partner from beginning to end. It was a fun process, and final results speak for themselves.”
Though modern, the home’s vernacular focused on cultivating a vibrant, family-centric lifestyle melding indoor and outdoor gatherings. “Taking advantage of the lake views was key, as was creating a home that would seamlessly blend indoor and outdoor living,” says McSwain. To create these seamless spaces between indoor and outdoor, McSwain integrated the structure using the terrain to his advantage. By positioning decks and patios—over 8,000 square feet in total—he was able to take advantage of the lake to beautifully capture the surrounding views.
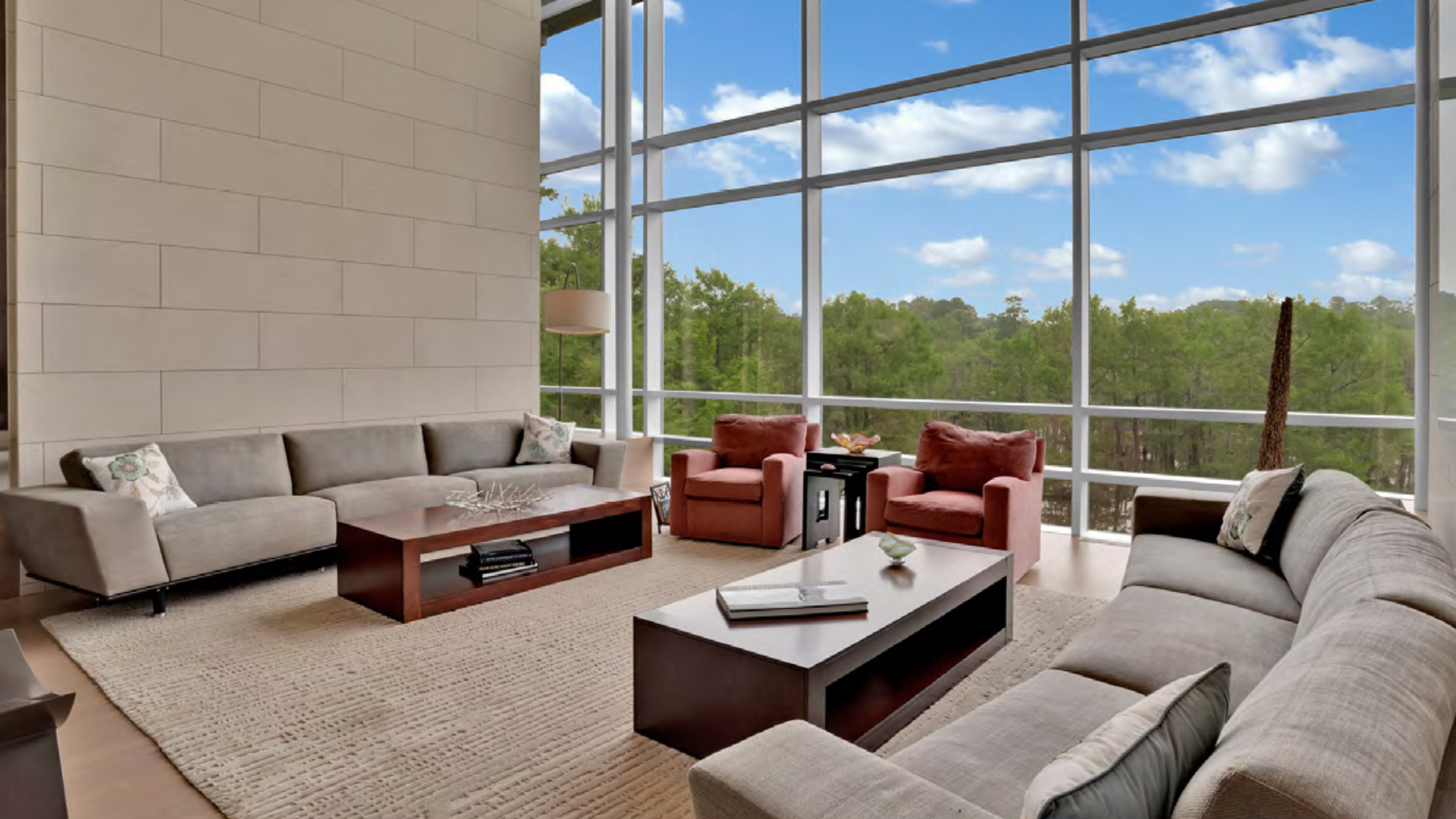
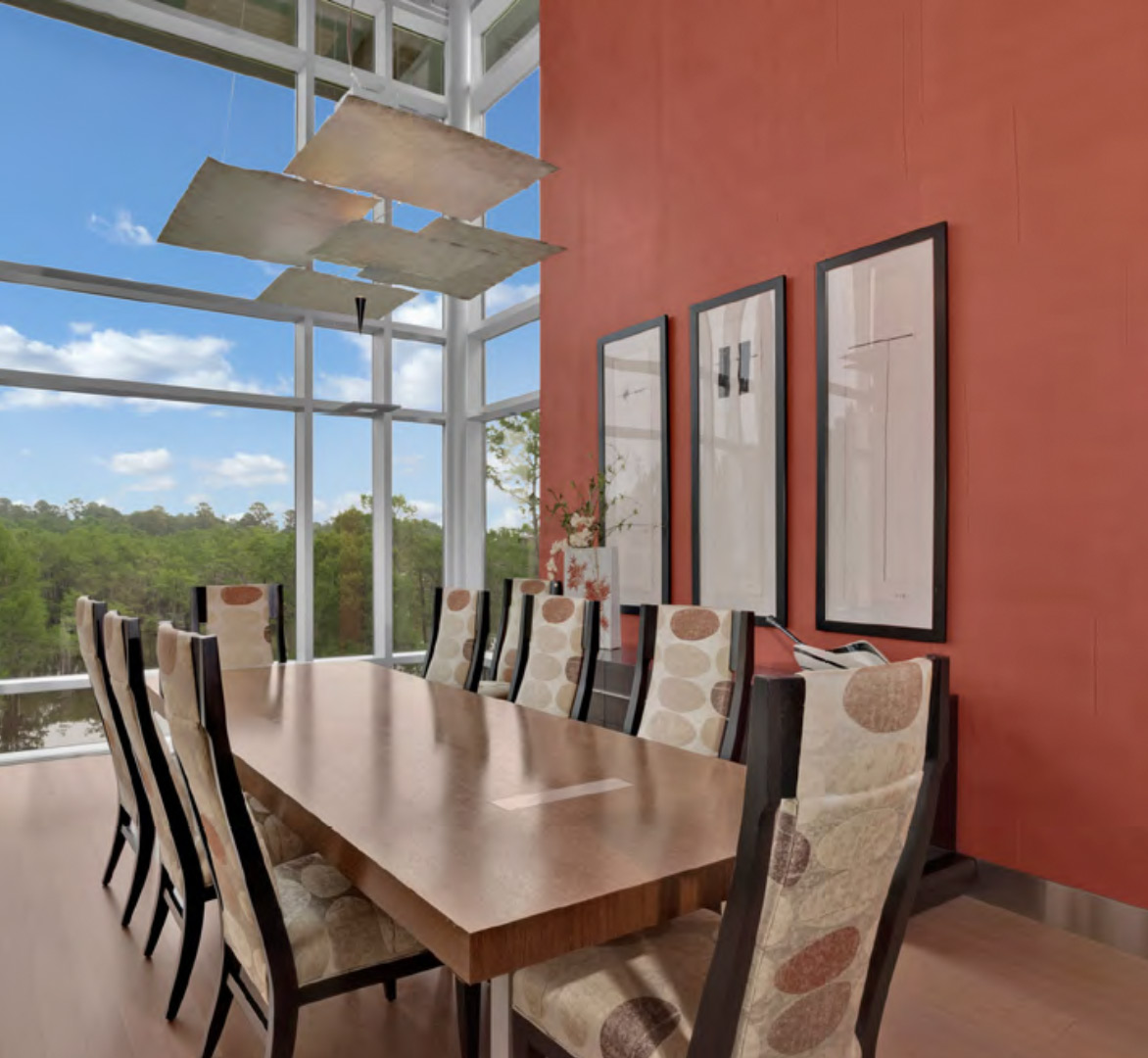
All primary living spaces, such as the family room, dining area, and kitchen, are placed strategically next to exterior living spaces, with large sliding doors that lead to the great outdoors. “Moving indoors to outdoors is very easy in this home,” says McSwain. The home was also carefully positioned on the site to maximize natural light and follow the path of the sun— the roof is pitched perfectly, and the structure is precisely aligned, to accommodate large windows that effectively combat heat gain from the hot Louisiana summers. The interiors are clean-lined and spare yet warm, making use of materials for the custom cabinetry, unique flooring, and exposed ceiling beams throughout. The living areas are placed at the heart of the home, surrounding it with glass on the sides, which brings the outside in, revealing more of the surrounding landscape.
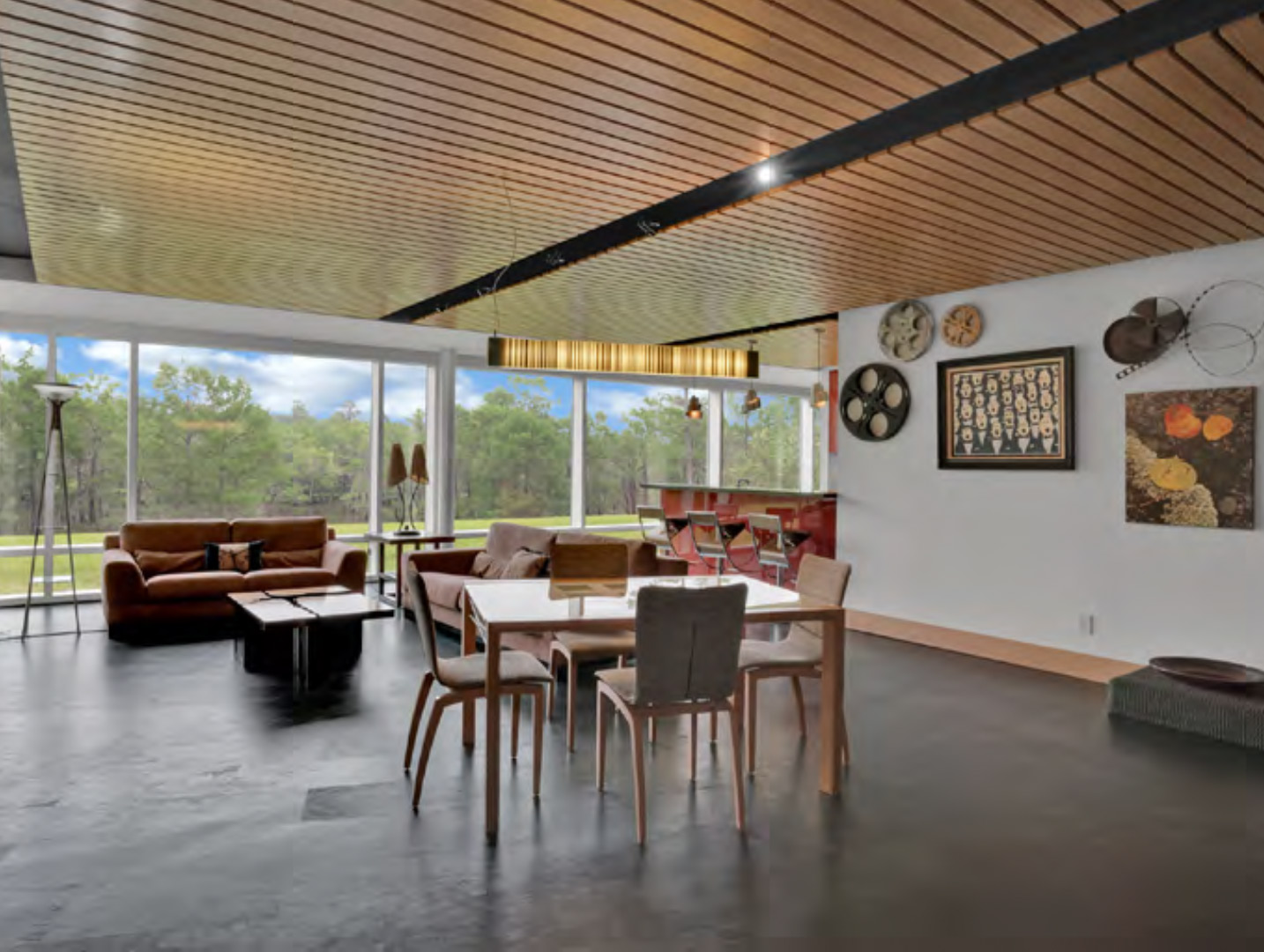
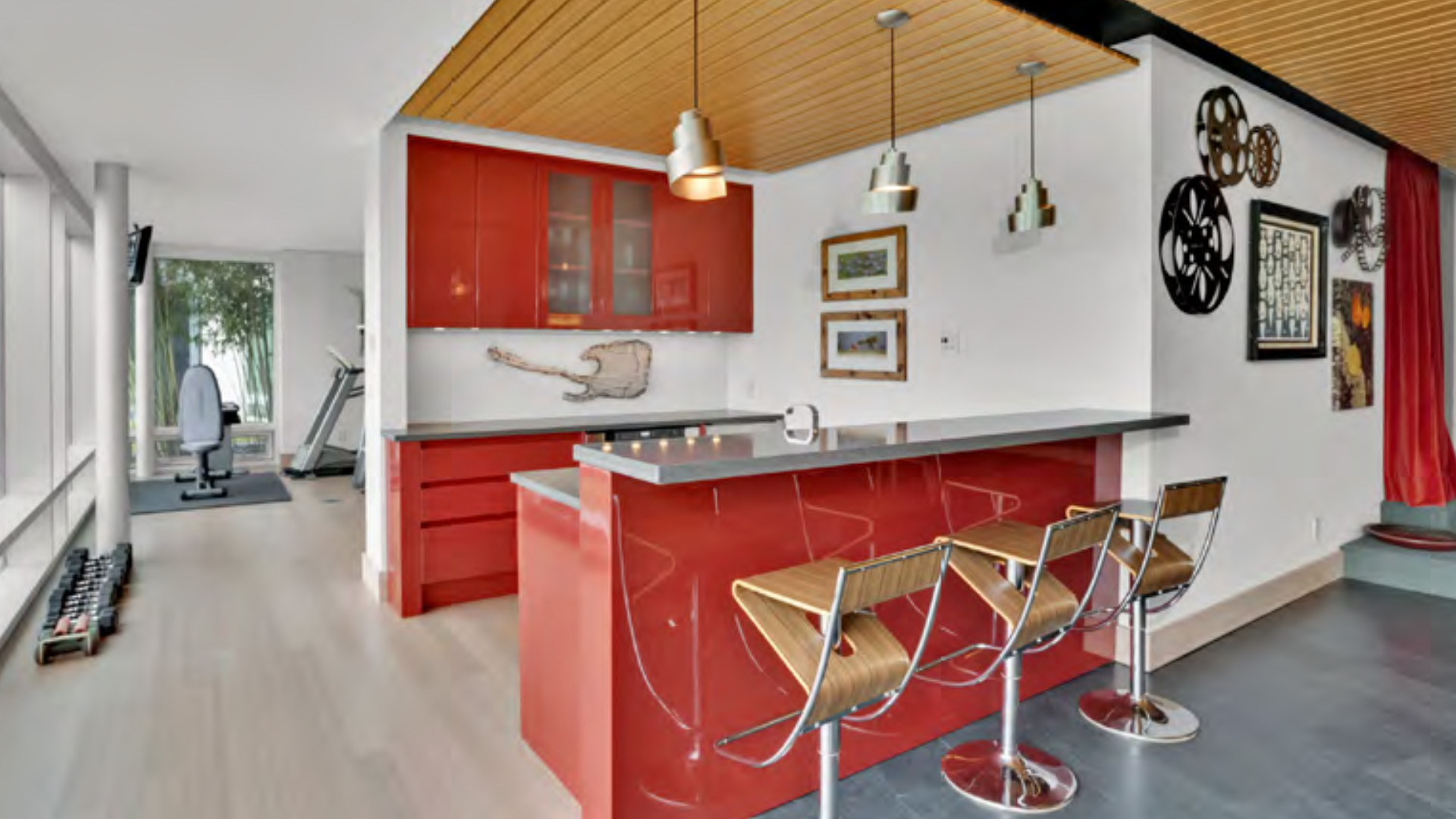
Case in point—the vast, north-facing windows frame cinematic views over the estate. These floor-to-ceiling steel-frame glass walls on the main level bring 180-degree views directly into the main living areas with as little obstruction as possible. All primary living spaces—such as the family room, dining area, and kitchen— were placed strategically next to exterior living spaces, where Nana sliding glass doors open for airflow (if desired). A tall ceiling helps keep the space cool. While the architect admitted that the focus was the outdoors, he also wanted the interiors to be easy and comfortable.
The modern, exaggerated roofline combines form and function. And because of the contemporary design, the architect wasn’t constrained by traditional details—allowing the structure to have a clear and strong relationship with the environment. By night, the home glows from the inside thanks to the abundance of windows. While public living spaces are exposed to nature with its expansive glass windows and doors, as a counterpoint, private spaces—like bedrooms SBMAG.NET | JULY 2024 59 and bathrooms—are cloistered for privacy. “Those spaces feel more cocoon-like and intimate,” says McSwain, making their attention to design and detail unparalleled. The primary suite offers two bathrooms separated by an oversized walk-in closet. On the lower level find two additional suites, a private kitchen, theater room, gym, craft room, and additional living spaces.
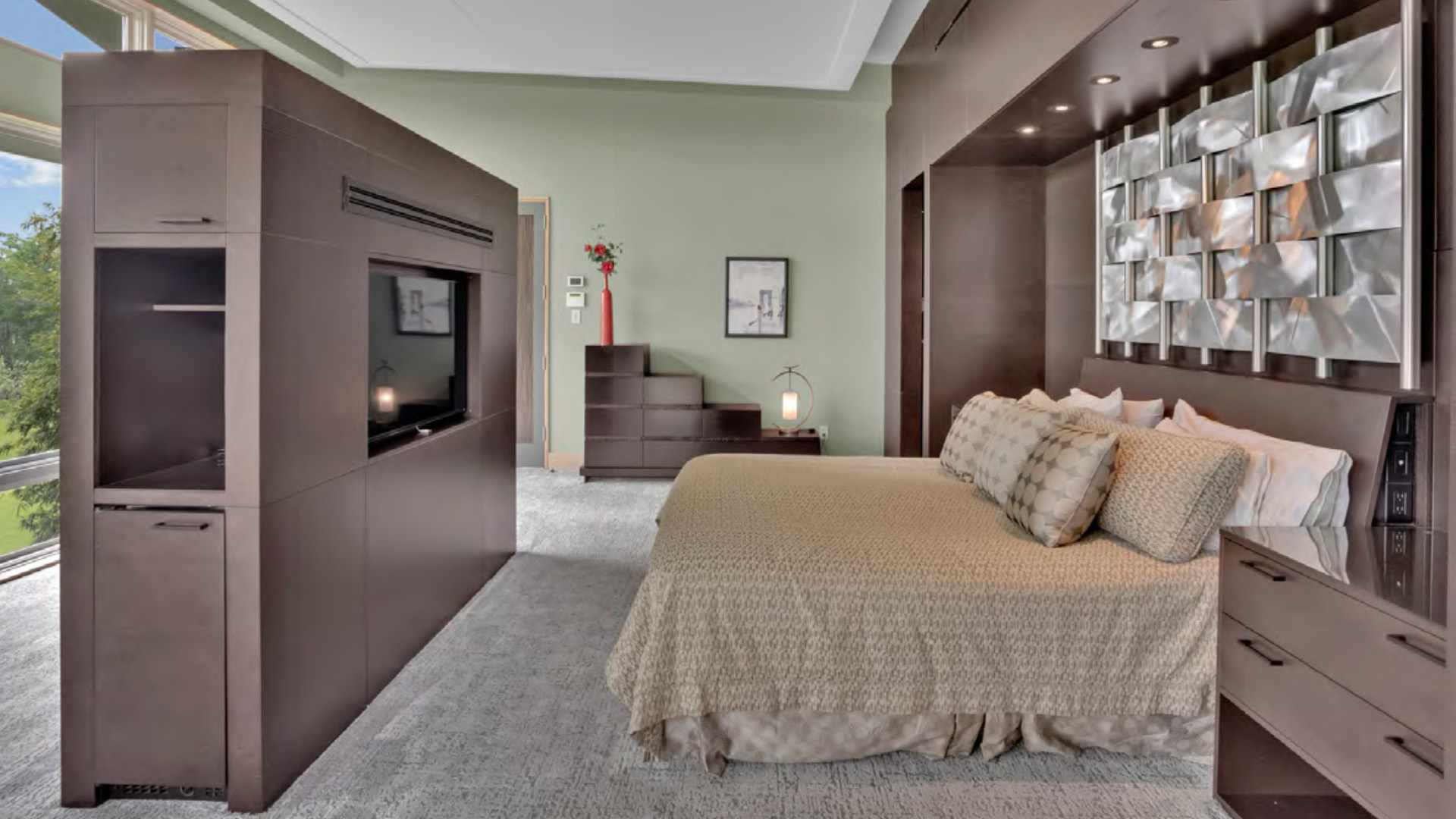
In all the bedroom suites, the same floor-to-ceiling window design frames the view of the outdoors. Hurd windows offer an elevated living experience—featuring a unique design component that allows fresh air to be brought inside. Two types of environments— exposed and intimate—are linked through a series of intentional passages. “Movement through the building was very important—how you arrive and what you see as you circulate between the spaces,” says McSwain. For instance, moving up the stairs, you feel as if you are outside, with similar materials in the stairwells are carried to the porches and patios. “When you move through the building, there is a choreography where you understand the site more clearly because of the views you see through the different windows,” says McSwain. “And even though this is a very large house, there is a ‘tease’ of what lies around the corner. You can never see everything at once—which, as a designer, I find absolutely fascinating.”If connecting with all spaces was important, that meant that finding the right interior designer was paramount. That’s why the homeowner brought in interior designer Kirk Thomas. For anyone who steps foot in the home, they would immediately sense that a lot of inspiration came from Kirk Thomas— referring to the sleek minimalism prevalent throughout the interior rooms. Thomas fleshed out the luminous interior spaces with an eclectic blend of art and decor. For example, some walls are adorned with custom Venetian plaster wallpaper—offering a symphony of design and craftsmanship that invites you to experience luxury at its finest. Each stroke of that plaster tells a story of meticulous craftsmanship, creating a canvas that transforms the living spaces into a work of art. A one-of-akind custom limestone “hanging” fireplace, expertly crafted from Portugal, was thoughtfully designed to allow stunning view of the lake as you enter the front door.
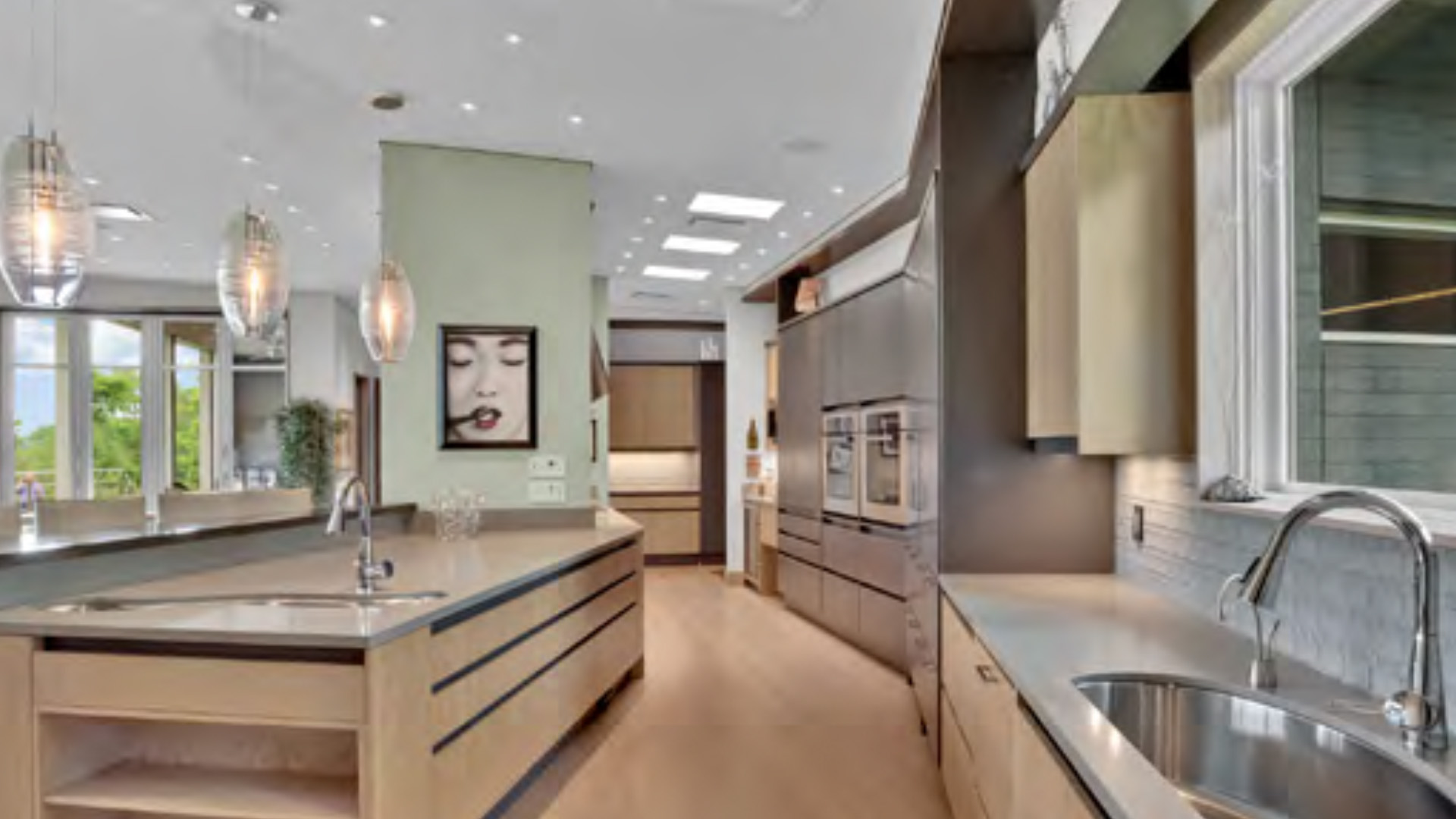
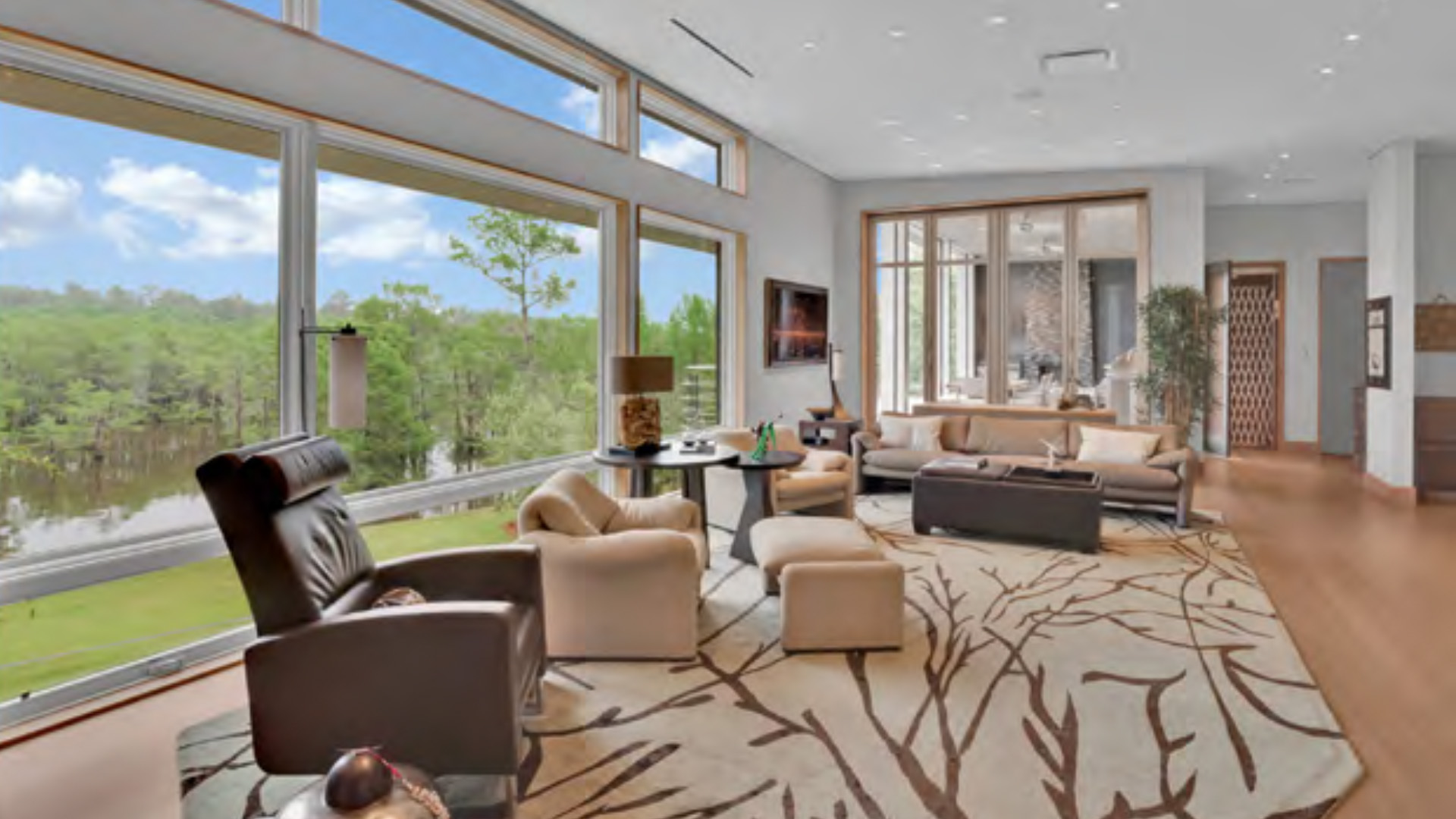
An Ingo Maurer Chandelier enhances the grandeur of the dining room. On the lower level there are two large bedroom suites—each with ensuite bathrooms—along with a home theater, living room, kitchenette, exercise room, craft room, and over 1,900 square-feet of enclosed space for mechanical, storage, and garage. And, despite the total proportions of the home, McSwain managed to make the home feel cozy, not sprawling, which was key to the homeowner’s vision. A series of nest-like spaces are found throughout to contrast more expansive areas—alcove insets for beds, sunk-in seating, and plenty of built-in nooks. All-in-all, this beautifully designed home is any nature-lover’s dream—and is sure to create happy memories for any potential homebuyer for year to come. And just like the natural elements that surround it, there is a feeling it will only get The following individuals and companies supplied consulting, products, and materials for The Sanctuary: Architecture—Mike McSwain, Mike McSwain Architect; LLC; Construction—Fred White, Commercial Construction & Development; Interior Design—Kirk Thomas, Kirt Thomas Design; Electric—Wilhite Electric; HVAC and Plumbing—FitzGerald Contractors, LLC; Lighting—Oldner Lighting.

