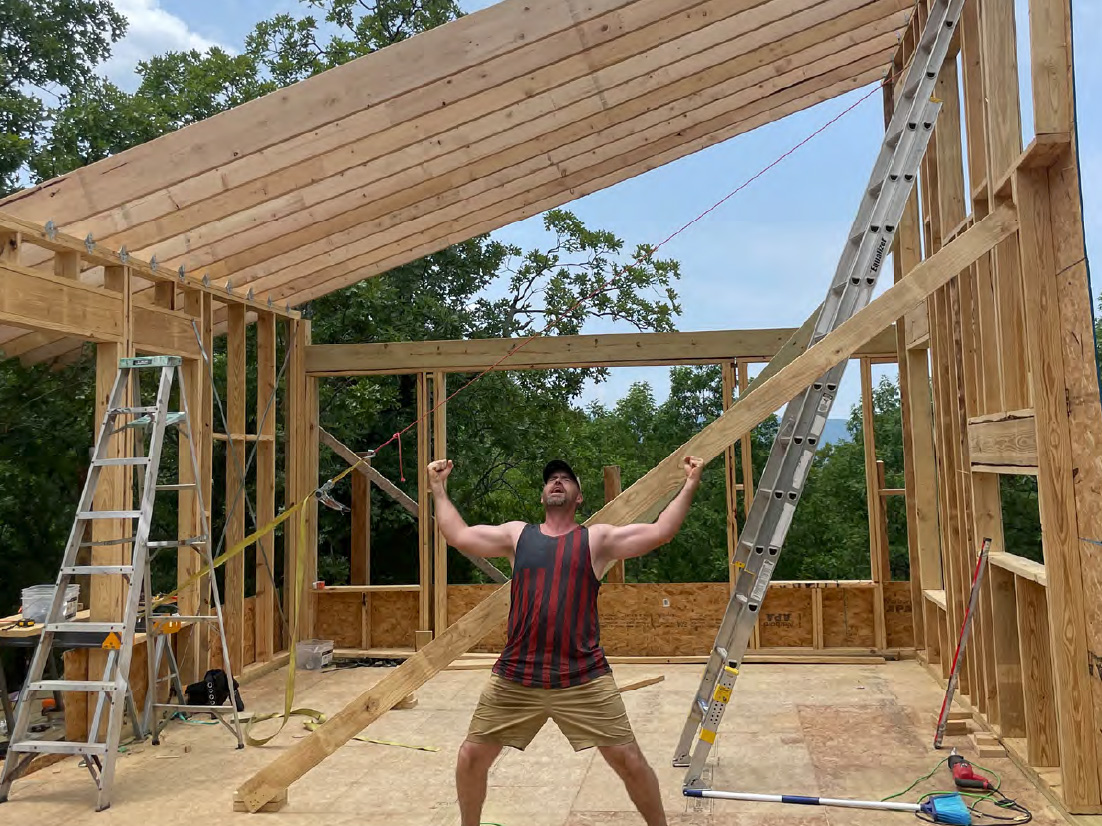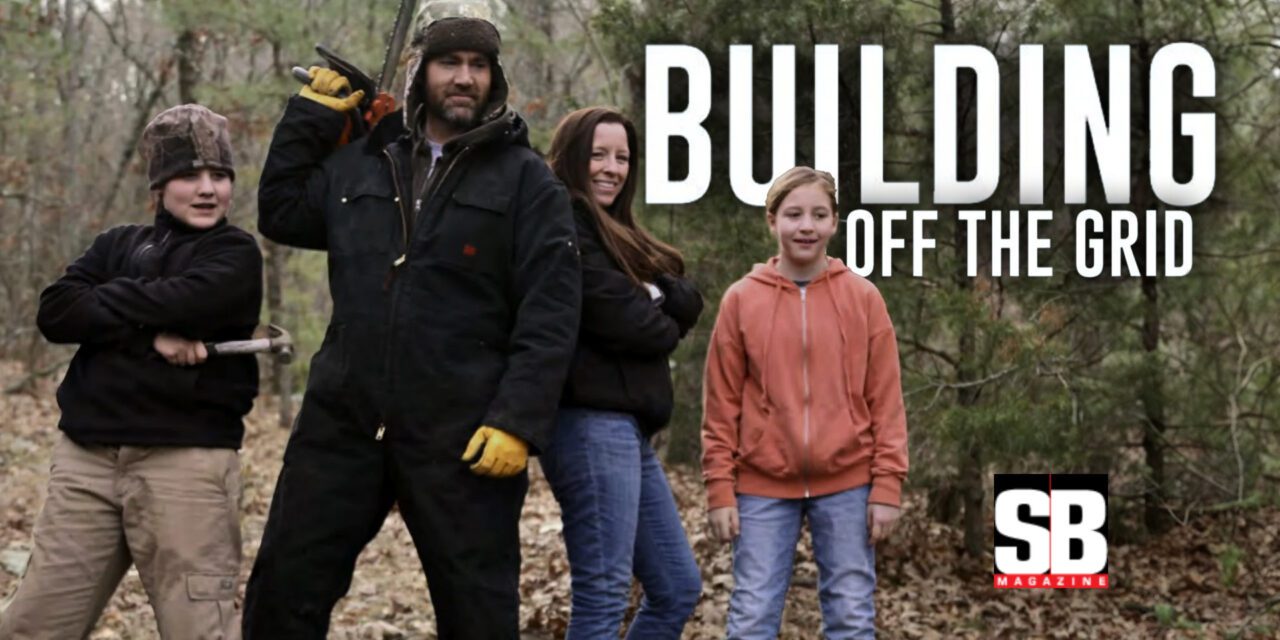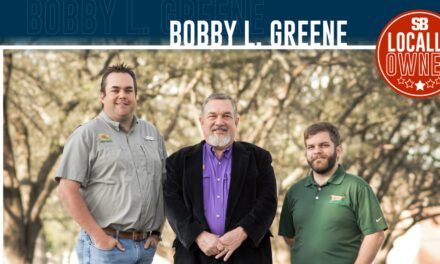
Have you ever felt weighed down by all of life’s burdens? Mortgages, car payments, rising utility bills, property taxes, groceries going sky-high, and the government nickel and diming you every time you turn around. Do you ever dream of a life away from it all? Even if it’s just for a while – a couple of days every month or even every other month. A way to get in touch with nature, to find a little peace and quiet – off the grid.
That’s exactly what one Shreveport family decided to do. So, they bought some land on top of a mountain in Arkansas: this man, wife, son, and daughter. Their first outing involved a tent that was almost destroyed by a fierce storm. Did this deter them? No. Their sense of adventure was so strong that they kept returning, each time better prepared and with a bigger dream of a cabin. The man drew some plans and put into action the construction of the “Maybelline” (named for their bulldog whose beautiful litter of puppies helped to pay for some of the expense).
This is the saga of how Logan May, his wife Deanna, his son Lucas, and daughter Lily built their little cabin on the mountain that was featured on the popular Magnolia Network reality show “Building Off the Grid.” It’s a story of grit and determination, battling the elements (mostly the heat), and putting in grueling weekends of blood, sweat, and tears to meet self-imposed deadlines. It brought them closer together as a family and taught them a lesson in self-reliance and empowerment.
The television reality show idea started when Deanna wrote a letter to Dorsey Pictures, the producers of Building off the Grid. At the time the show was off air. After The Magnolia Network purchased the show, its producers, 3 years after Deannas letter, took notice and contacted the May family to learn more. After a few phone calls, it was official but the Mays, who had never built a cabin needed to come up with a plan.
Once their plans were accepted, the hard work began. Building the foundation was no easy task. The first step was a big one. Hammering stakes to mark the place where the pillars would be poured for the foundation meant hammering into solid rock. Hard work was an understatement. Eventually, that plan was abandoned for a more practical trench method.

The base flooring was constructed, and walls were assembled with openings for windows and doors. There was little room for error, so every measurement was taken twice, sometimes three times. The most dangerous part of erecting the walls involved maneuvering a 20-foot frame with a crane, overlooking a sharp drop-off down the side of the mountain. After some intense moments, the wall was up and anchored.


Logan was able to secure local suppliers for most of the building materials. Carl from Custom Bilt of Shreveport found reclaimed 18th-century heart pine beams (with nails) for the interior structure. He also planed and sanded a piece of red elm found in Mississippi by Clayton Shovan of Live Edge. This gorgeous piece of wood was perfect for Logan’s customized waterfalledge peninsula island, the centerpiece of the minimalist kitchen. For lighting, a block of bog wood, another Mississippi River find, estimated to have been submerged for over a thousand years, judging from the depth of pickling, was hung from a beam, and lit with a contemporary string of lights. Bobby, with Elite Insulation, based in the Fort Smith/Greenwood, Arkansas area, made short work of shielding the cabin from the elements. Dillon Syrock, owner of Syrock Renovations, did the same with the drywall and paint.


The open floor plan and the vaulted ceiling create a family gathering room that feels much larger than it is. Deanna found an antique potbellied stove that provides additional heat and adds a touch of rustic charm to the family living space. Lucas and Lily were tasked with adding a backsplash and hearth made of stones they collected from the mountain. They searched for as many heart-shaped stones as possible to make their creation extra special. A coat of paint and their masterpiece was complete.
Most of the windows and doors were found on Facebook Marketplace, and Logan had to modify some of his original architectural plans to accommodate what he had purchased. Some units were hit and miss with broken seals and touches of good old southern mildew already creeping its way across the glass. Overall, it was worth the effort because the result is a glorious, breathtaking view of the surrounding mountains. From the patio doors, you can see Oklahoma.


The staircase leading up to the loft bedroom was handcrafted by Logan with a similar waterfall pattern weaving through the center. He found the perfect tree from the surrounding forest that he cut to fit, forming a railing for the upstairs loft bedrooms. A privacy wall gives Lucas and Lily a space of their own when they are not out hiking or fishing. The main bedroom utilizes space quite well with plenty of storage, vaulted ceilings, and a welcome spot to rest after a busy day enjoying the outdoors.


The focal point in the bathroom is an ornately carved, decorative vanity Logan and Deanna found at Southwestern Salvage in Shreveport. The May family can enjoy all the modern conveniences of a city home, including a linen closet, tiled shower, toilet, and sink.

The metal roof was installed by Cypress Solar and Roofing in Bossier City using a metal product from AMARK Metals that was sourced by Ternium Steel’s manufacturing plant located at the Port of Caddo Bossier.
It really is a small world, after all. Edco, a company based in Minnesota, jumped on board for the cabin’s steel siding. The traditional lap style provides a natural elegance that will withstand the harshest weather.

The finishing touch was a portrait of the May family’s beloved bulldog, Maybelline. Lovingly painted by Byron May, who happens to be Logan’s father. The vivid colors brighten the room and remind the family of their pet’s contribution to the project.









